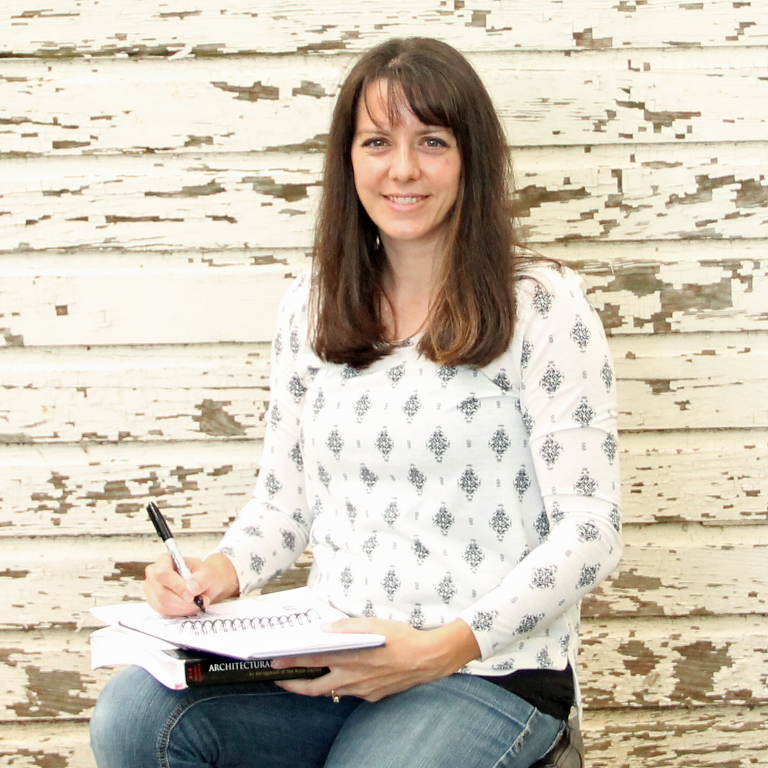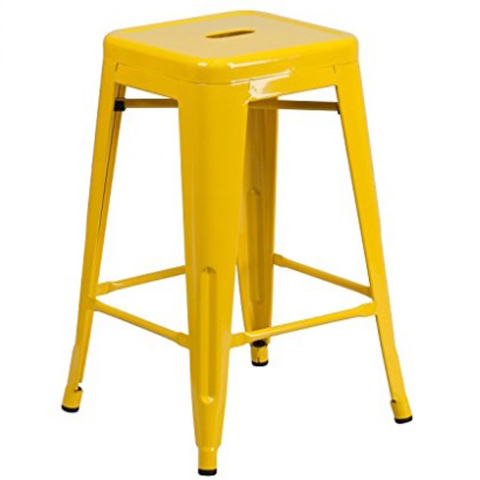.png)
Welcome to another installment in the ELEMENTS OF HOME series. Each month I showcase a different residential style here on the blog. It is my hope that this information will not only teach you a little something about the various styles; but also equip you if are designing or searching for a new house – by allowing you to determine which style(s) suit your lifestyle and preferences the most.
Today I will be over-viewing the Queen Anne Victorian home – including the history of the style and what makes it unique.
HISTORY OF THE QUEEN ANNE STYLE
The Victorian style in general spreads over the years 1860-1900 primarily, during the last decades of the reign of Britian’s Queen Victoria. There are six distinct variations of the style occurring during that time period – based, at least loosely, on their Medieval prototypes.
This time period saw rapid industrialization in the American built landscape. The art of balloon framing was rapidly replacing heavy timber framing as the standard building technique. Because of the flexibility of this type of construction, homes were no longer restrained to simple box-like shapes. In addition, house components such as doors, windows, siding and decorative details were beginning to be mass produced, and could easily be distributed throughout the country by use of the expanded railway lines.
.png)
When most people think about the Victorian style, they generally imagine a Queen Anne – the most elaborate and eccentric of the the six variations. I will highlight the remaining five variations (Second Empire, Stick, Shingle, Richardsonian Romanesque, and Folk Victorian) in later posts.
The ‘Queen Anne’ name is actually a bit deceiving – as it bears almost no similarities to the architecture produced during the reign of Queen Anne (from 1702-1714). The term ‘Queen Anne Style’ was used by Scottish architect Richard Norman Shaw to describe his work, and it stuck.
.png)
MAIN ELEMENTS OF THE QUEEN ANNE STYLE
LOCATION
Queen Anne Victorian homes can be found throughout North America, thanks mostly to the expanding railway of the late 19th century. Pattern books made it simple for prospective homeowners and builders to choose manufactured pieces and decorative details to dress their home in the Queen Anne style. This home style is least likely to be found in the heavily populated northeastern states.
There are also distinct concentrations of the style. Seattle’s neighborhood, Queen Anne Hill, derived it’s name from the architecture used on many of the affluent homes built there. You can take a little mini video tour of the neighborhood here. And of course, San Francisco features a beautiful collection of Queen Anne row houses.
.png)
Queen Anne Victorian row-houses
SIZE
Queen Anne Victorians vary in size from modest dwellings with a few special details to elaborate multi-story mansions.
.png)
.png)
As mentioned previously, one of the major shifts that happened with the introduction of balloon framing was the flexibility of the floor plan. It allowed more interesting shapes of houses and in turn many homeowners opted for bay windows, bump outs, and cantilevered second story spaces.
.png)
EXTERIOR TRADEMARKS
To spot a Queen Anne Victorian home, look for these style specific exterior elements.
IRREGULAR SHAPES: Builders and architects of the Victorian era took full advantage of the flexibility that balloon framing provided – by avoiding rectilinear building footprints and instead opting for homes with varied shapes.
.png)
irregular shaped Queen Anne Victorian home
SPINDLE-WORK: Nearly 50 percent of all Queen Anne houses have spindle-work, which is also commonly referred to as gingerbread ornamentation or Eastlake detailing. This detail came in the form of turned porch balustrades, lace-like porch brackets, and as gable ornamentation.
.png)
WALL TEXTURE VARIATIONS: The use of a variety of wall textures is hallmark to the Queen Anne house style. Patterned wood shingles, bricks of different colors and terracotta panels were used to create the illusion of depth and texture on exterior walls.
.png)
PORCHES: Covering the front entrance area, and also commonly extending along one or both sides of the house, these porches were used to highlight the asymmetry of the facade. Some examples of Queen Anne homes include second story porches.
.png)
TOWERS: Also common with Queen Anne homes is the use of towers. They may present in round, square or polygonal form. They were built at varying heights from the ground up or even cantilevered from the second story only. The most popular position for a tower on a Queen Anne home is the front corner.
.png)
elaborate Queen Anne home with tower element
INTERIOR SPACES & DECOR
The interiors of Victorian era homes were known for their orderliness and ornamentation. The layout of the interior was formal and spaces were arranged in a manner that promoted entertaining of guests.
LAYOUT: The rooms were often small spaces, and were carefully separated between public and private uses. The parlor was considered the most important room in the home, as it was the first that guests would see when entering the home. The dining room was second in importance, with both the parlor and dining room would be used often for entertaining purposes.
.png)
FURNISHING: Historically, Victorian homeowners would fill their rooms with art, furniture and objects that reflected their own interests and aspirations. It was thought that a bare or simply decorated room was in poor taste.
.png)
Furniture was beginning to be mass produced in factories instead of being custom created for the homeowner. In an effort to give a custom look, many pieces featured carved details. Furniture generally were of heavy proportions and featured woods such as walnut, mahogany and rosewood in dark finishes.
.png)
FINISHES: Botanical wallpaper was popular, as was the employment of embossing techniques. Walls were often embossed with a grain pattern – which was meant to imitate woods of higher quality. Heavy draperies in velvet or needlepoint were favored.
.png)
Elaborate woodwork was in abundance, as was the use of stained glass windows.
.png)
woodwork and stained glass in a Queen Anne foyer
There was effort made to emphasize the height of important public rooms in the home – which was accomplished by drawing the eye up with decorative cove molding, lighting medallions and intricate patterns painted on the ceilings.
.png)
ornate ceiling in a Queen Anne Victorian parlor
COLOR SCHEME
Soft and muted colors were favored over bright and vivid color schemes. It has been said that people of that era would have been upset by the flamboyant color schemes that some of their homes are being painted during restoration. They preferred delicate rose pinks, grays, lavender and sage – as well as warmer colors such as mustard yellow, burgundy or teal.
.png)
There were two schools of thought when it came to color selections. The first, “harmony by analogy” favored a palette that utilized two colors next to each other on the color wheel, such as greens and yellows. Another, “harmony by contrast” was geared toward high contrasting colors, or opposites on the color wheel- such as creams and blues.
.png)
.png)
FAMOUS QUEEN ANNE HOUSES
.png)
William Watts Sherman House | 1875 | Architect: Henry Hobson Richardson
One of the earliest examples of American Queen Anne residential architecture
.png)
Elmhurst Mansion | 1891 | Also called the ‘House of Friendship’
.png)
Walter Gale Home | 1893 | Frank Lloyd Wright
Simple Queen Anne Style, designed by Frank Lloyd Wright in his early years
INSPIRING QUEEN ANNE HOMES FROM AROUND THE WEB
These classic homes showcase the Victorian Queen Anne style well. Read along as these homeowners restore their beautiful homes!
.png)
I hope you have enjoyed learning a bit more about the Queen Anne Victorian style. Curious which residential style will be featured next month? Stay tuned!
And be sure to check out the previously showcased styles here.





Who knew that Frank Lloyd Wright designed a Queen Anne House? That kind of blows my mind. Even though you see he made it as plain as possible!
Thank you for this wonderful information.
I’m glad you found the information valuable!