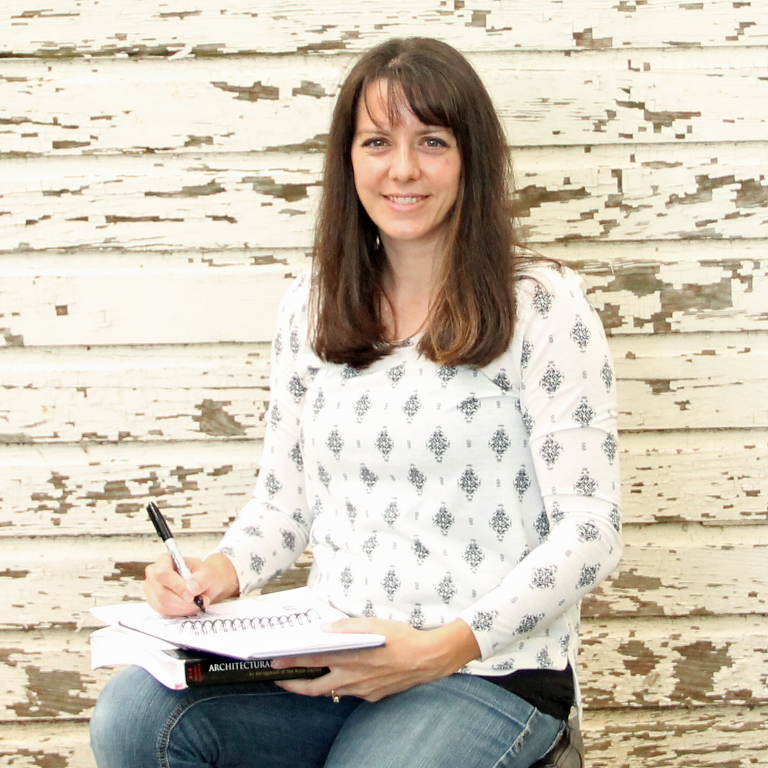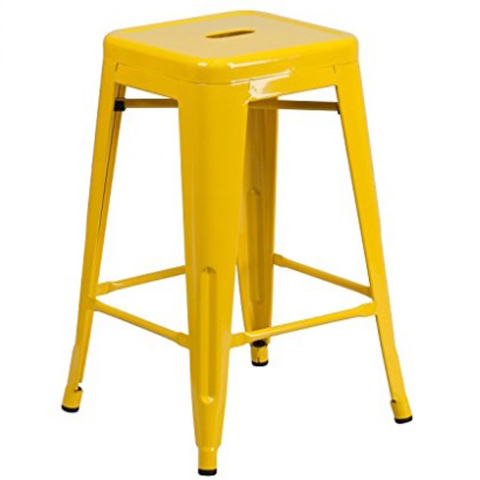.png)
Welcome to another installment in the ELEMENTS OF HOME series. Each month, I showcase a different residential style here on the blog. It is my hope that this information will not only teach you a little something about the various styles; but also equip you if are designing or searching for a new house – by allowing you to determine which style(s) suit your lifestyle and preferences the most.
Today I will be over-viewing the bungalow home – including the history of the style and what makes it unique.
HISTORY OF THE BUNGALOW STYLE
The very term ‘bungalow’ has roots from the Indian/ Hindi word ‘bangala’ – which describes a one story house with a low, extended roof. During the British occupation in India, troops created bangalas in higher elevation ‘hill stations’. The home’s wide, covered verandas, provided shade in the hot climate as well as a comfortable cross ventilation in the hot stuffy months.
Bangalas were later built in the UK, presumably by the British colonials who had finished their tour of duty in India. Coined as ‘bungalows’, they were adapted once again for America in the early 1900’s, popping up first in the temperate climate of California. From that time until the early 1930’s, the bungalow style’s popularity reached nearly every state in the union.
.png)
When Bungalows were introduced in America, they were seen as a progressive ideal – and in many ways an opposite way of life to that of the Victorian era. The straight-forward use of materials, informal plan layout and accessibility to the outdoors that bungalow homes provided were attractive to middle-class families in particular – those who felt secure enough about their social standing that they didn’t need their home to be a status symbol or showcase their worth.
Similar to the American Foursquare home, the Bungalow style were widely available through mail-order catalogs. For those with limited means – the bungalow provided more than just the need for shelter, they provided fulfillment of the American dream.
There are also examples of architecturally designed bungalow homes. The most notable architects of this style were the Greene brothers, who practiced in California in the early 1900’s – focusing their work on the Arts & Crafts movement.
MAIN ELEMENTS OF THE BUNGALOW STYLE
LOCATION
Bungalows first began to make their U.S appearance in Southern California – that is where the most iconic examples still stand today. However, there are bungalow examples scattered throughout North America.
This housing style fills neighborhoods that are near the city center, which is an attractive asset to homeowners looking for close proximity to schools, work, and shopping districts. Generally these neighborhoods are pedestrian friendly. It is not uncommon to see multiple Bungalows situated next to one another long the street – something that creates a strong sense of community for the people who call the neighborhoods home.
.png)
SIZE
These homes are often small, with efficient, yet flexible, floor plans. Their economical use of space is especially appealing to first time homeowners and young families.
Though relatively compact, Bungalows make efficient use of every available square foot – with built in cabinets and cupboards for organization.
EXTERIOR TRADEMARKS
- LOW PROFILE: Because they are meant to be unassuming, bungalows keep a low profile to the street. Generally they are one story in height. If a second floor is included, the living space is typically built into the roof structure. Exterior detailing of bungalows accentuate the horizontal lines, further grounding their facades.
.png)
- PORCH: most Bungalow homes feature large front porches. Not only do porches give the homeowners a direct connection to the outdoors, they also promote neighborhood interaction – both important Bungalow ideals.
.png)
- DOMINATING ROOF WITH DORMERS: Bungalow generally have roofs that slope toward the street – aiding in their one story appearance. Those with second floor living space may have dormers that accentuate the roof line.
- USE OF REGIONAL MATERIALS: Builders of the original bungalows favored the use of regional materials for their lower cost and reduced maintenance. Those built on the west coast tend to employ stucco as a primary exterior material, where those in the Midwest – such as Chicago and Milwaukee – feature brick. Northeast bungalows were, at least partially, clad in shingles.
.png)
INTERIOR SPACES
Interior layouts lack redundant walls and useless space. Hallways are not common. Compared to their Victorian ancestors, the Bungalow features an open first floor plan – with rooms that have overlapping functions.
Continuing the function of space, many Bungalows feature built in cabinetry as room dividers – as opposed to full height walls. These built ins allowed rooms to flow into one another, while at the same time maintaining some separation of space.
.png)
COLOR SCHEME
The original bungalow owners would often strive to use warm colors and textures that would make their homes feel welcoming and cozy. Earth tones such as tan, brown and harvest gold were, and still are common both on the exterior detailing and interior finishes and furnishings
.png)
traditional bungalow colors
from the book Bungalow Colors: Exterior, by Robert Schweitzer
NOTABLE BUNGALOW HOUSES
.png)
.png)
‘Bungalow City’ | Boise, Idaho | Houses built between 1910-1930
This neighborhood was nicknamed ‘Bungalow City’ because of the vast amount of Bungalows that were built there in the early 1900’s. There are many prime examples of the style that are well maintained.
INSPIRING BUNGALOWS FROM AROUND THE WEB
These classic homes showcase the Bungalow style well. Take a closer look!
.png)
.png)
I hope you have enjoyed learning a bit more about the Bungalow style. Curious which residential style will be featured next month? Stay tuned!
And be sure to check out the previously showcased styles HERE.




