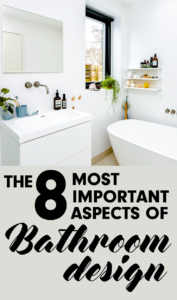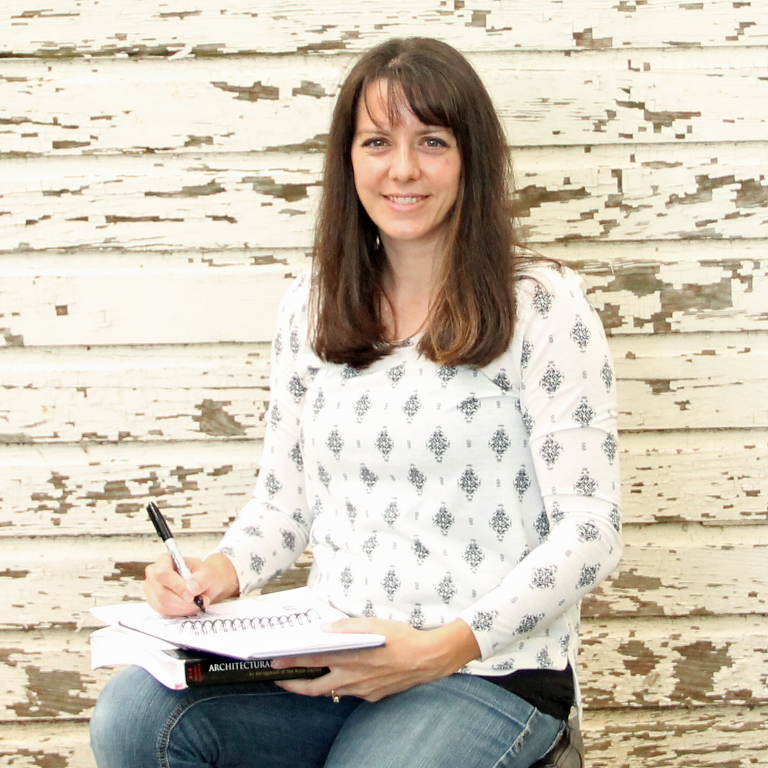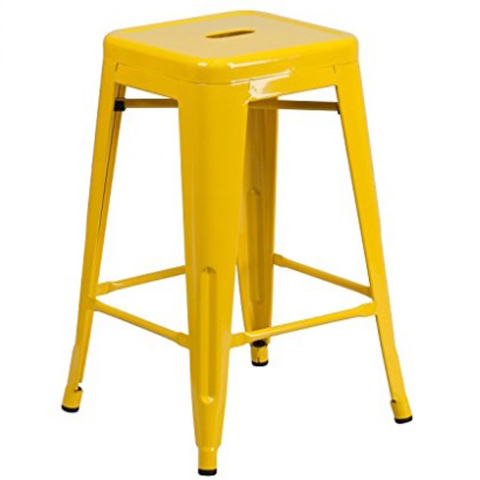.png)
They aren’t glamorous. In fact, they are quite possibly the most forgotten – while at the same time, most useful – room in the house. The bathroom.
Every house needs one; But when it comes to design, homeowners tend to spend very little time contemplating what makes a bathroom perform to the best of it’s ability. Whether you are planning a brand new bathroom or are wanting to spruce up one that is existing – these eight aspects are the ones you should focus on first.
1. LOCATION
The common Real Estate motto should echo when deciding where to place a bathroom: location, location, location. Generally speaking, bathrooms are places where people want privacy. With that being said – the first guideline of positioning a bathroom is that it should not be directly adjacent, or open into, to a very public space in your home – such as the living room.
.png)
Secondly, there should be a bathroom accessible to everyone who uses the home – from those who live in it, to the guests that visit. If the only bathroom on the main level is the master bath, for example, your guests will have to travel through your master bedroom to access it. Consider a powder room or larger hall bathroom that is easily found.
Bathrooms are also in prime position near bedrooms on other levels of a home. Searching for one in the middle of the night, when needed, can be a dangerous adventure.
2. FIXTURES NEEDED
The next major aspect to consider is in regards to the function of the bathroom itself – by indicating which fixtures the room will require. The most common fixtures include the toilet, sink, shower, and bathtub; But custom fixtures, such as a bidet, may also be requested.
.png)
The bathroom count of a home relies more on the number and types of fixtures that each one has than the square footage allocated. Generally, a bathroom is considered a ‘half bath‘ or ‘powder room’ if it contains two fixtures: A sink and a toilet.
A ‘three quarter bathroom‘ will contain these basic fixtures plus a shower; and a ‘full bathroom‘ contains all four fixtures: sink, toilet, shower, and bath-tub. (The bath-tub/ shower can be a combo unit).
3. SIZE
There is definitely a comfort factor when it comes to bathroom size. There needs to be enough space so that each fixture can be accessed and used properly. However, an overly large room can create an uncomfortable atmosphere.The user may feel awkward when using a too large room.
Think carefully about how much space is needed to comfortably use each fixture in the bathroom. You may be surprised to learn that the room can be much smaller than you initially thought!
.png)
As you can see from this graphic, the bathroom on the left is quite cramped. The bathroom on the right, containing the same three fixtures, is too large – with a large amount of wasted space in the center.
4. VIEWS INTO ROOM
Although the door is typically closed when a bathroom is in use, there are also plenty of times during the day when the door will be left open. Be thinking about what you will be able to see through that open door. Surely it is more pleasing to have a view of the sink, rather than the toilet, for example.
When determining sight lines into a space, take a string or pencil mark and draw straight lines from each fixture to the other side of the door. If these lines pass through a wall (or the door), the view to that particular fixture is private. If the line has no obstruction, the fixture is in view.
.png)
5. PROPER VENTILATION
While a window can provide a natural and cost effective form of ventilation – it is not always possible to position one in the bathroom. In those situations, a vent fan is a definite must. In fact, it would be a smart idea to include a vent fan even if the room does have a window. Not only will it allow you to contain unpleasant smells and eliminate them quickly, it will also help with to avoid moisture accumulation – which can cause mold if not dealt with properly.
6. POSITION OF THE FIXTURES
The shape and size of the bathroom will help you determine the placement of each fixture. If you are starting from scratch, locating the plumbing along one wall can help reduce the cost of installation.
.png)
As discussed in topic #4, consider the more private fixtures, such as the toilet and shower, to be out of view when the door is opened.
7. LIGHTING & COLOR
Lighting is absolutely essential for bathrooms, especially near the sink/ vanity. Natural daylight is desirable, as is soft overhead lighting. Avoid fixtures that cast shadows on your face.
.png)
As mentioned in this post, the colors used in a bathroom can affect mood. If you want to create a peaceful and calm atmosphere, consider blues or greens. Yellow is a good option if you want your bathroom to invigorate you.
8. SHARING
Though bathrooms are typically a private space, there are times when two or more people will need to use it at the same time. If that is going to be the case for your family – whether it will be a husband + wife, or siblings using the bathroom at the same time – be thinking about ways that will allow the space to remain private and shared at the same time.
One common solution that designers have adopted is called the ‘Jack and Jill’ bathroom. In this layout, the bathroom is accessed from two entry points (many times, two bedrooms). The sinks are in a public zone of the overall bathroom, and can be accessed at any time, but the toilet and shower/bathtub are positioned behind another door.
.png)
Another popular layout option is to give the toilet it’s own ‘closet’ within the overall bathroom – allowing it to be used in privacy, while keeping the rest of the room open.
Of course, there are many more decisions that will need to be made when designing your bathroom. Likely the fun ones – such as choosing flooring and accessories – are more exciting; But if you take the time to consider the eight important groundwork aspects outlined here, your bathroom will be functional and serve the occupants of your home well.
PIN THIS FOR LATER





