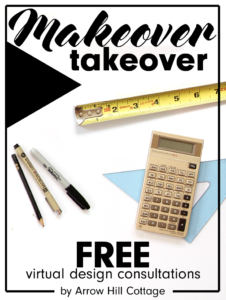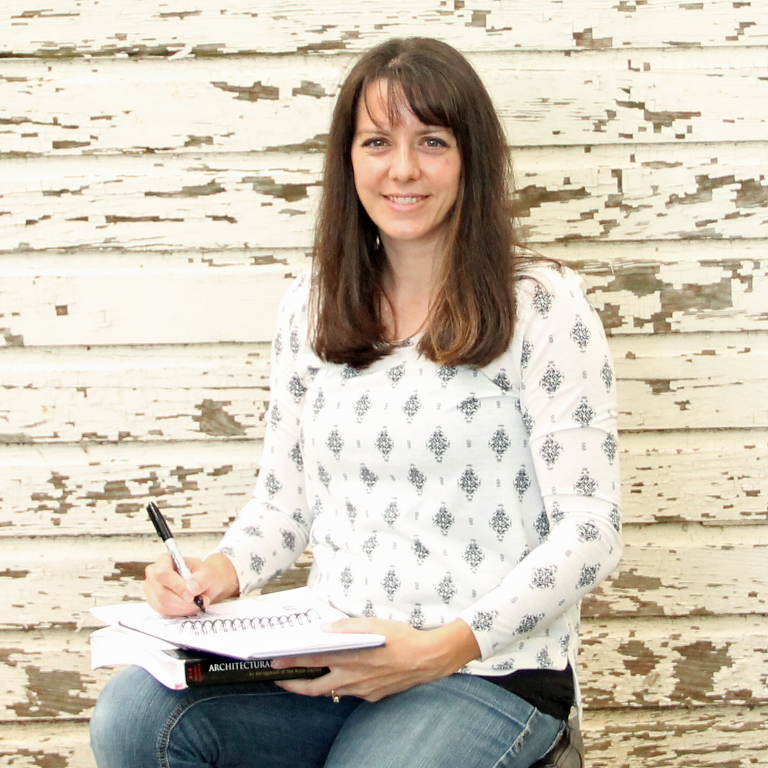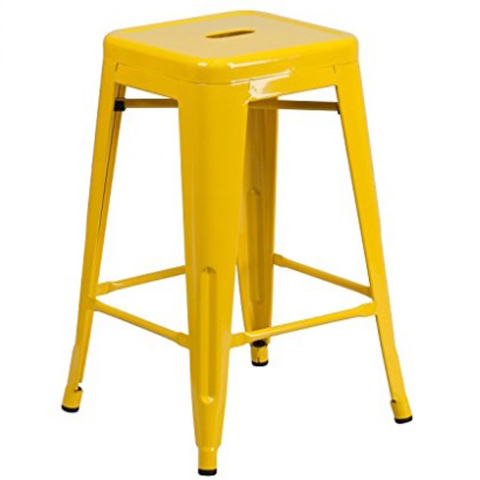As I mentioned in THIS POST – some fun new features were added during the website re-design, including the member only benefit that I am calling MAKEOVER TAKEOVER. Simply put, it is a FREE digital home design consultation, available to anyone who subscribes to this website. Give me a few photos of a trouble space in your home, or an exterior that could use a little help, and I will offer a solution + inspiration through 3d images and sourced items.

This post contains affiliate links to products for your convenience. If you purchase via my links, I may receive a small commission at no additional cost to you. Thanks for supporting Arrow Hill Cottage!
For the very first Makeover Takeover installation, the pilot project if you will, my own parents offered up their basement bathroom. Located in the same home I grew up in, this bathroom is obviously a room that I am familiar with. I know its strengths (linen storage + great ventilation) and weaknesses (lack of counter space and cramped shower stall). As teenagers, my two sisters and I would fight for our turn at the sink and use of the tiny mirror that hung over it.
My parents are no strangers to DIY projects – they aren’t afraid to get their hands dirty. There have been some minor updates to the room over the years. New paint. Different flooring. But a major bathroom remodel, which has been discussed and daydreamed about for quite a while, has taken the back seat to other more important home improvement items.
This is how the room looks today – (photo taken from the door looking in)
.png)
It is actually quite a spacious room, at 9′-0″ long by 6′-4″ wide; But the awkward layout of fixtures and the inclusion of the large linen closet (which is ‘mostly’empty) visually squeezes the space, making it seem smaller. On their wish list, my parents requested a larger vanity, jetted tub, and convenient storage.
PROPOSED PLAN CHANGES
Step 1: Demo the closet – opening up the floor plan. Step 2: Move the position of the toilet. Though this will require some extra plumbing work, it should not be too costly and would greatly improve the function of the room. Step 3: Remove the shower stall to make way for a large jetted tub. Step 4: Replace the existing small vanity with a larger, more up to date model.
FINISH INSPIRATION
I sourced some really amazing finds to create an inspiration board for the space. My goal was to make the bathroom feel like a relaxing retreat – a place to go to unwind at the end of a busy day. You can learn more about each product by clicking on the titles below.
.png)
1. JETTED TUB : Who wouldn’t love to soak at the end of the day in one of these?
2. VANITY: By re-arranging fixtures, I was able to place a 3 foot vanity – a full foot longer than the previous one. I think the open bottomed vanity, which looks like a piece of furniture, helps to keep the room feeling open and uncluttered.
3. LINEN CABINET: Ok, really – how cute is this? I love the style, the shape, the color. Love, love, love! Includes plenty of storage space, both in drawers and shelving. It’s technically an entertainment cabinet – shhhh!
4. VANITY LIGHT FIXTURE: Simple, sleek, and polished.
5. FLOOR & WALL TILES: I chose to keep the field tile a light neutral color because it covers such a large area. It provides a nice basic backdrop to all the other fun pieces in the room.
7. ACCENT TILES: Pretty with a bit of iridescence. This blend is called ‘Lake Illumini’ – quite fitting!
8. BORDER TILES: This bronze border pulls colors out of each of the main tiles, and is really complimentary.
9. WALL ART: Just looking at this art can transform your mind to a more relaxing place.
10. RUG: The colors of this rug are beautifully muted, adding the perfect accent without stealing the show.
11. LARGE BASKET: The generous size of this basket serves as a great place to store rolled towels.
12: BATHROOM ACCESSORIES:With a bamboo finish, these accessories really fit the theme, and the price is great too!
13. TOWEL BAR: Another chrome accessory to tie with the light fixture.
14: SHOWER CURTAIN: A simple grey color helps to pull the wall color throughout the room. The fabric adds some much needed texture to the space.
15. WALL PAINT COLOR: The color name says it all. Sea Salt.
AND NOW FOR THE BIG REVEAL!
Looking at the Before and After side by side you can easily see the changes.
.png)
A few more images of the proposed space:
.png)
.png)
.png)
I also put together a fun little video, which I think probably shows the room better than still images can – like a virtual tour!
I’m happy to report that my parents are excited about the ideas I laid out for their bathroom. If they decide to go ahead with the project, I will get to enjoy this space in real life – super pumped about that prospect!
NOW IT’S YOUR TURN
Do you have a home project you are struggling with? Do you want an extra set of eyes to take a look? I’m here to help. Simply subscribe to this blog – then email me at angela@arrowhillcottage.com with a few pictures and a description of the problem you are having, and your wish list of how you would like it to function and/or look. If your project is chosen for a digital makeover, I will contact you via email and ask for additional information such as dimensions and more insight into your personal design preferences. My goal is to have at least one Makeover Takeover per month.
Go ahead and use the share buttons below to show others this amazing bathroom transformation. Or if you know someone else who could use this free service, make sure you get them the information on how to sign up!





love it!
Thank you! Was so much fun to work on!