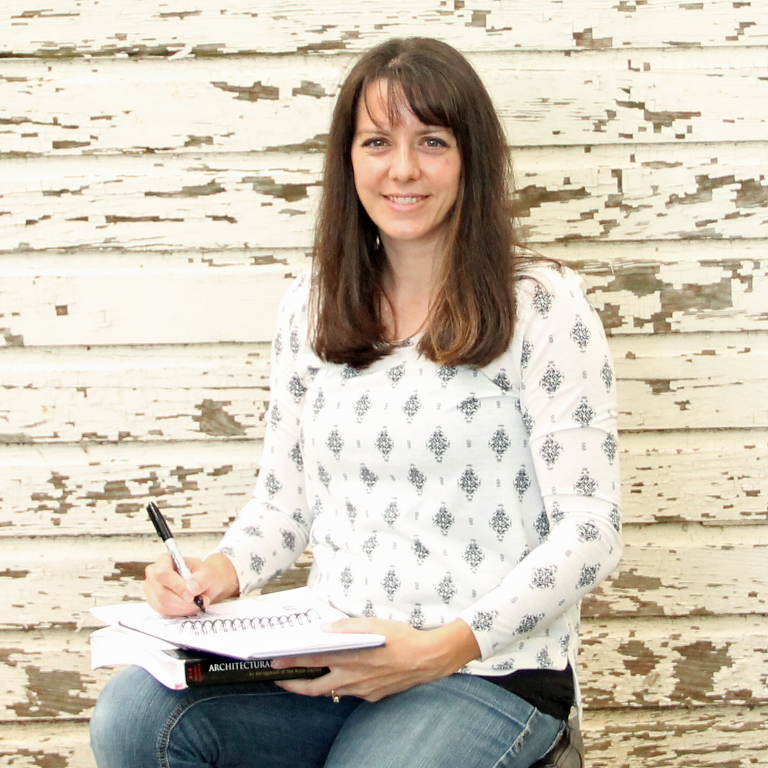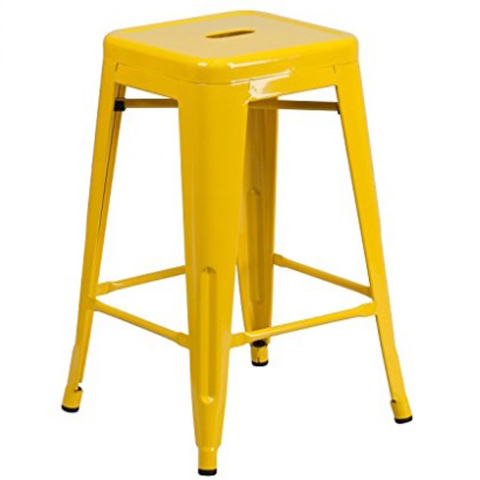Since I recently posted about the most important aspects of bathroom design, I thought it would be a good time to take another look at the bathrooms I have been designing for our cottage.
I’m pretty happy with the location and layouts of both the main floor and lower level bathrooms, but the upstairs bath has me scratching my head. I asked Craig for help determining the best fixture positions – and, let’s just say he wasn’t super helpful. I really need to bounce these ideas off of someone, so I figured I could trust the loyal readers of this blog to give me some advice and guidance. I know you won’t let me down!
First, let me set the stage:
The bathroom location is not up for debate. The upstairs of the cottage is essentially three rooms, plus a hallway space. The bathroom is situated in between the boy’s and girls’ bedrooms. When someone walks up to the second level, they will enter a small hall space. Looking past the hall is the bathroom.
.png)
Because the second story of our cottage will be built underneath the roof trusses, the ceilings of each room will be sloped. In the image above, the dashed line that runs from the girl’s bedroom window to the boy’s bedroom window is the highest point of the vaulted ceiling. You can get an idea of what the pitch looks like by reading the post about the BOY’S BEDROOM. In section form – meaning if you were to slice the house in half, from the top of the roof down to the foundation – the second floor will look like this:
.png)
The sloped ceiling will add an element of interest and character that we are really excited about. However, in order to ensure that the bathroom fixtures are functional, I have been taking extra care in finding the most efficient position for each. This will be a 3/4 bathroom – containing a toilet, sink, and stand up shower. It will be a bit tricky to fit all three fixtures in the space, but Craig and I agree that it is important for the kids to have their own fully functional bathroom on the same level as their bedrooms.
The slope of the ceiling for the bathroom will be around 4′-6″ at it’s lowest, on the outer wall (see notes below) to 9′-0″ at the door. The slope is quite dramatic. Residential building code dictates that a minimum of 6′-8″ head clearance be available at the front face/center of each fixture.
I have come up with three different layouts, each with their own merits and challenges. They are all in plan form. I understand that plans can be difficult to read for some people – and I apologize that I don’t have them in 3D form yet. I am kind of hoping to go forward with the three dimensional designing once a front-runner of these options has been chosen. * note: the shaded ‘x’ on each of the plans represents a mechanical chase that also needs to remain*
OPTION 1
This bathroom option includes 40 square feet of space. It is the most compact and likely also the most cost efficient of the three options. It features a pocket door to save floor space in the room, as well as a smaller fiberglass shower unit. The vanity is 4′-8″ long and the back of the toilet’s tank is situated along the shortest wall. The bonus of this option is that the sleeping nook in the boy’s bedroom would gain a small cubby/shelf space. I also appreciate that the hallway can be left a tad larger. The main thing I do not care for in this layout is that the toilet is quite visible from the hallway if you are walking up the stairs and the door is open. Also, the kids might appreciate a larger shower than this option allows.
.png)
OPTION 2
The next option is slightly larger, at 42 square feet, and offers a spacious shower. Because of the way that the ceiling slopes, it would need to be a custom tiled unit – which, no doubt, would be more expensive. I like the idea of the vanity being the first thing you see when you walk into the room, but am not in love with the fact that the wall behind it is only 5′-0″ high. I imagine the mirror for the vanity in this option would need to be placed on the wall that is shared with the shower. Maybe a pull out variety similar to THIS. The vanity itself is 3′-0″ long.
My favorite aspect of this layout is the privacy that the toilet has. It is sort of tucked behind the door when it is open, and completely hidden from view from the hallway.
OPTION 3
The final option is the largest, at 44 square feet. The vanity is 4′-6″ long and the shower is the same size as option 2’s shower. Again, it would be a custom tiled unit. I think that the fixtures are most easily accessible in this version and there seems to be more room to move about. The thought of the toilet being front and center when you enter the room is the thing that concerns me the most about this design.
I have started a couple of boards on Pinterest to further narrow the finishes and design elements I would like to incorporate. You can take a peek HERE and HERE.
Also – in case you are having a hard time visualizing what a bathroom with a slope ceiling might look like, PINTEREST has you covered. Lots of unique ideas there, always.
Now, I have an important favor to ask. Pretty, pretty please – could you comment on this post or on the social media link? Let me know which of these options you think is best, or which you would eliminate completely. Maybe there is a layout idea that I am completely missing. Let me know!
I will keep a tally of all the comments and let you all know which way I plan to proceed with the fun 3D portion of the design!
Thanks everyone!



.png)
.png)


Option #2. Privacy and less visibility of the toilet is most important:) & why not place a horizontal mirror instead of vertical in the space you have ?
Yes, a long skinny mirror could work along that wall. I’m not super happy that the counter is nearly 2′ shorter in that option – but I definitely like the vanity as the first visible thing from the hall
Option 2 is the best with some minor modifications. Change the door to a pocket door and move the shower plumbing on to the same wall as the sink and toilet. Forget the tiled bench. In this case it wouldn’t be worth the trouble. If you need a bench buy a teak one. Your view coming up the stairs wil then be of a cute vanity and you won’t have the extra counter space to clean. You can install a mirror at an angle or a movable one if needed.
Unfortunately, the plumbing for the shower head can not be moved to the same wall as the sink and toilet, because the head clearance is not high enough. Only 5′ or so at that back wall. However, I do like the idea of a teak bench. One of our daughters does have mobility issues, so I see her needing a bench – but probably not the rest of the family. Thanks for the input!
I like #3. I think you will appreciate the larger shower and vanity without the mirror problem. As for the toilet being on display, would that be visible from downstairs, or would the angle allow sight of just the ceiling? I’d consider a pocket door for any of the options if possible to cut down on the bruises from door swing. I’m sure you’ll love whichever you choose!
I don’t think the toilet would be visible until a person got to the top of the stair landing/ hall. I do like the pocket door… saves room in a small space. thanks for the input!