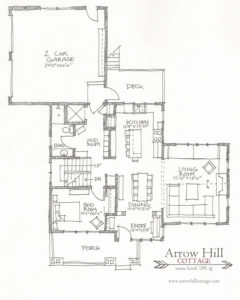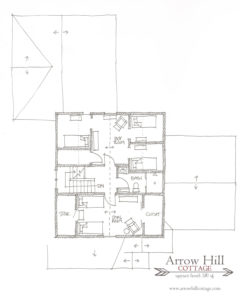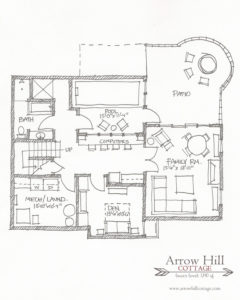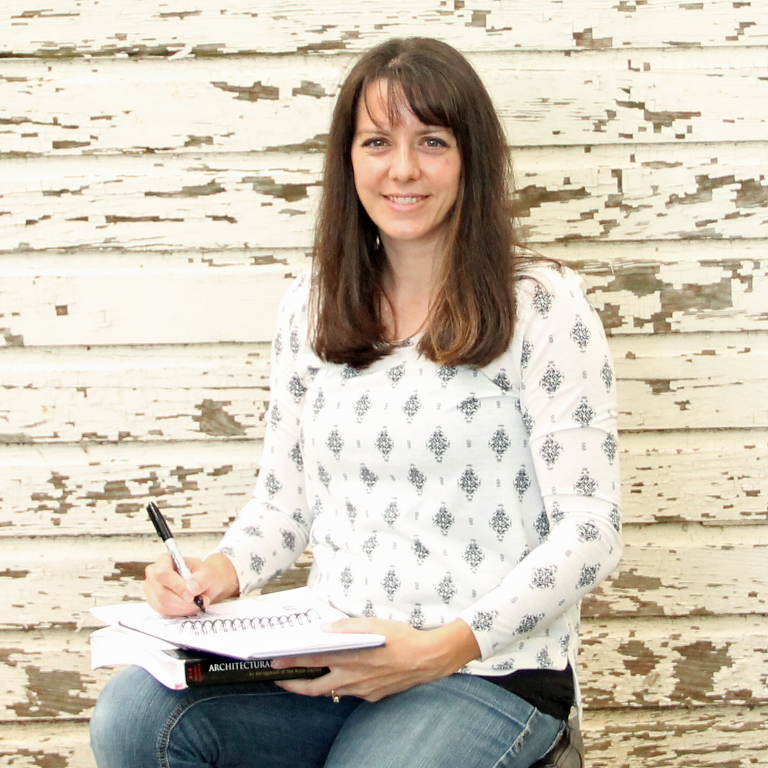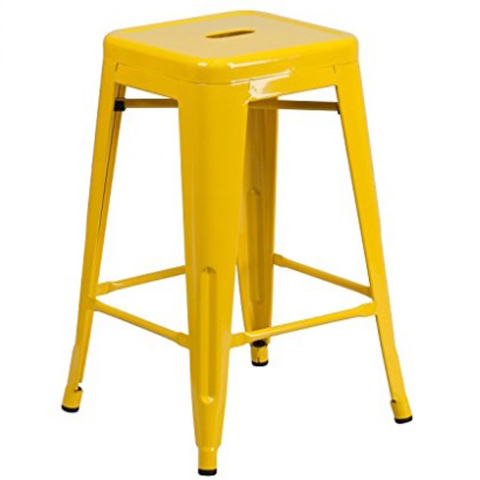I would like to formally introduce you to a new weekly blog feature that I am calling ‘Saturday Sketchbook. You can look forward to weekly sketches of what is currently on my mind. It will vary from a new art piece, a quote that has grabbed my attention, and possibly most of all – house design snippets.
Today my sketchbook is showcasing the floor plans of the cottage. These plans are literally the investment of years of designing. In many ways, I believe laying out the plans is one of my most favorite aspects of designing. I see it as a puzzle of sorts – the pieces eventually are combined in the right way and everything just fits.
- MAIN LEVEL
- UPPER LEVEL
- LOWER LEVEL
If anyone is wondering ‘How can she continue this blog for another 2 years if she already is finished designing the house?’ Let me tell you, this is far from over! Though the plans are mostly set and the exterior has a basic framework, there are so many more details that need to be worked out! Built-in/cabinet design, wall colors choices, appliance selection, well…you get the idea! It is going to be so much fun to see these plain white plans and exterior images come to life!
I will explain more about our plan choices in future posts. Some of you may be thinking ‘She forgot to add a master bath!’ or ‘What?! a pool in the basement?’ – I’ll explain, I promise.
And remember, as details are added, I will be updating the galleries on the Cottage Design page – be sure to be checking there often!



