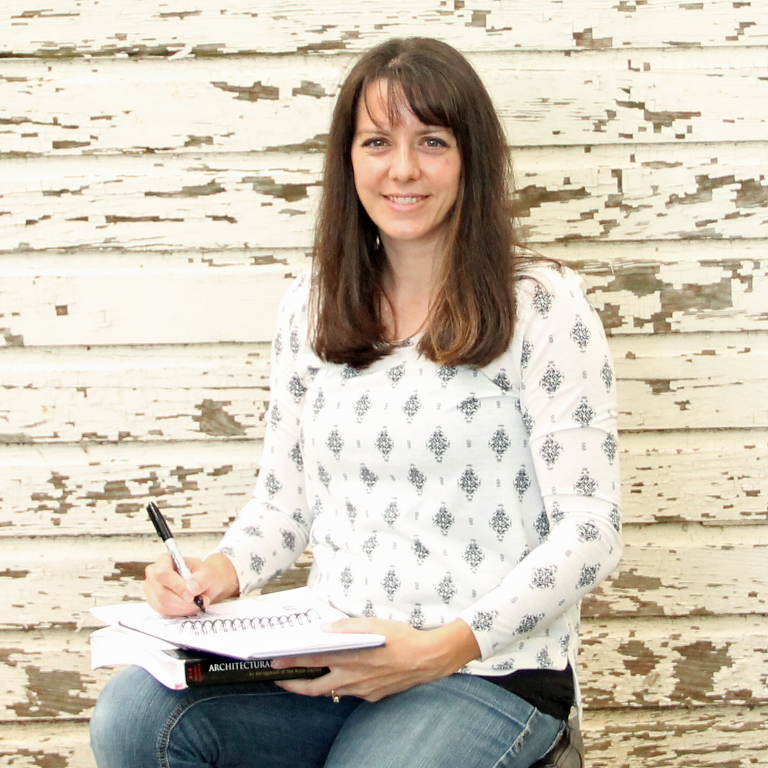.png)
This winter has been brutal. Think freezing or below for months at a time. No, I’m not exaggerating – anyone who lives in the Midwest will agree.
As I have mentioned before, our family currently lives in a rental house. As part of our agreement, we pay our own utilities – which includes the propane used to heat the house. Let’s just say the propane guy has been out here multiple times already this season, and gas isn’t cheap! The house just doesn’t heat well. It’s an older home and has leaks and cracks and windows that aren’t perfectly sealed.
This winter has been breaking us down.
.png)
One day at the dinner table Craig asked me “Is there ANY way that we can build our house sooner? I am not sure I can make it through another winter like this in the rental.” My honest answer was that I really did not know. I hadn’t let my mind go there.
But I agreed to check into it, and found myself at the bank the following week – sitting down with a loan officer who very kindly told me that our finances looked good but that she needed to have some clear estimates of how much this house would cost us to build. Gulp. Time for the dreaded bottom line.
.png)
I wrote about making sure you know what you can afford in THIS recent post. Craig and I are frugal people and no matter what a bank would tell us that we CAN spend, we would never put ourselves in a position where we had a monthly payment that was too difficult for us to meet. We had our best guess dollar figure about what we could handle/month on a loan, but had not yet determined full building costs – besides a general cost per square foot number.
We called up a contractor friend who met with us and talked us through various material decisions. He let us know industry standards and which finishes he thought weren’t worth their price tags. All very good information. Then he started throwing out numbers of recent newly built houses, similar in square footage to what we had designed, and the price tags they had attached to them. GULP again. Wow. Did he really just say that? His cost per square foot numbers were quite a bit higher than those I had been working with.
Of course, there is a range – but in all honesty even the lowest priced was slightly above our comfort level.
.png)
main level of the cottage (as designed when talking to the contractor)
Finishes will play a major role in the overall cost, and so in the next couple of weeks we are going to sit down with him once again and talk through actual numbers as they relate to our project. I am already guarding my heart – and I am pretty sure that the bottom line will require some major changes to be made. I’ll be honest that I was pretty bummed for a day or two after our meeting.
The good news is that we are heeding our own advice and finding out these costs early. We aren’t just hoping that everything will come in within our magical budget number.
And, it’s also good that I love to design. I’ve already gone back into the ‘archives’ of plans to see how different ideas could be incorporated. One of the first areas we noticed that could be revised was the large vaulted living room. The elimination of that wing of the house would essentially remove 640 square feet (320sf per level: main and lower). Based on what the contractor was telling us, in ‘real world dollars’ that may be a $100,000 decision. For our family that is a MAJOR amount of money.
I went looking for how that wing could be eliminated and eventually realized that by simply eliminating the kitchen island and moving the table into the kitchen in it’s place, a large area could be opened up and re-imagined into a living room. Interestingly, the positioning of the dining table in the kitchen is a building design trend that makes sense for a lot of families.
.png)
Though this revised living room isn’t as large as the initial design and doesn’t come with all the bells and whistles I had been dreaming of, it’s okay. It has the potential to be a lovely space, maybe even with a small vault space and extra windows in the bump out area.
.png)
main level of the cottage – simplified and reduced square footage
The other major bonus is that nothing else on the main level would have to change much, so from the exterior the house looks essentially the same, minus the extra wing.
.png)
potential revised exterior without living room wing
These are all still ideas, and until we get actual bids on construction materials for our home we won’t know if this major cut will need to be made. But we are preparing for the potential, and know that whatever we end up with will be the perfect fit for our family – in size and style – while at the same time making sense for our pocketbook.





You should think of adding unfinished, but ready to finish, space above the garage. Adds minimal cost now but you’ll be happy later. (Also maybe a bigger garage, cheap sf)
Yes, we are definitely looking into both of those. Probably more likely to have a slightly larger garage than potential finished space above. Our goal (well, my goal anyway) is to minimize the look of the garage from the curb. As such, we probably won’t have attic trusses. Craig is also very hopeful that we can get everything 100% finished during the process so that he doesn’t have any projects. Wishful thinking perhaps? ha!