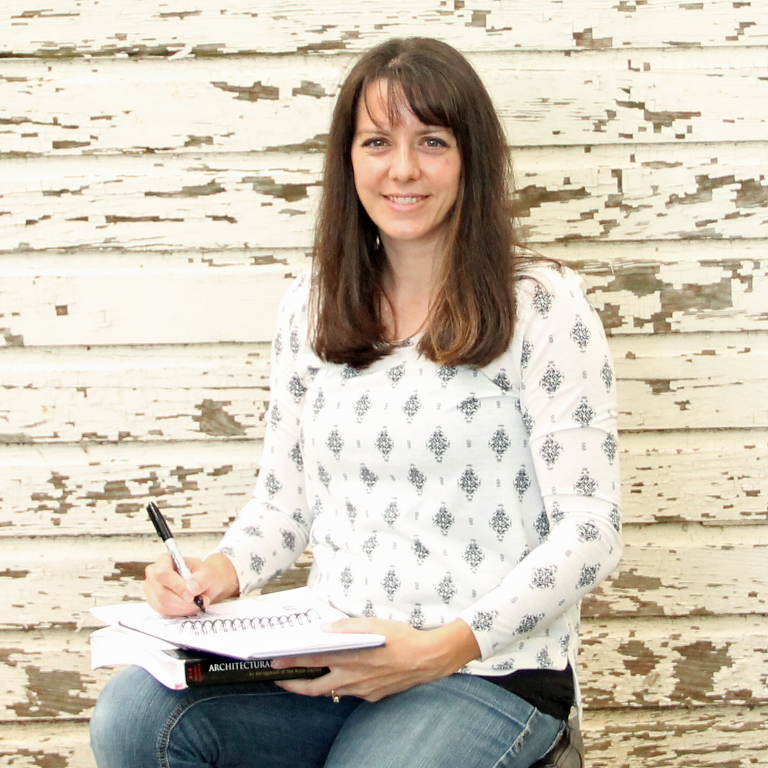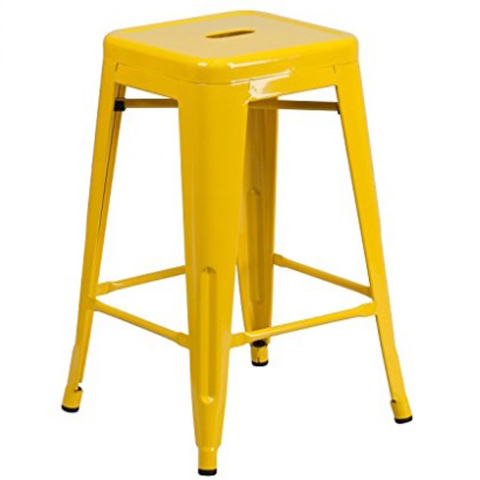The upstairs of the cottage is very simply laid out. It will contain two bedrooms (one for the boys, and one for the girls), plus a bathroom accessed from a small hallway.
.png)
I previously introduced the boy’s shared bedroom, and the hall bathroom. Today I would like to share the details of the final upstairs space – the girl’s room.
The room is 140 square feet total, with basic overall dimensions of 10′-4″ deep x 14′-4″ wide. A small portion of the rectangular area is used by the bathroom shower – giving the girl’s bedroom a bit of an irregular shape.
.png)
Though it is not a large room, the feature that will make it seem more spacious is the tall vaulted ceilings. At the very top, the ceiling is 11′-5″ high. It will be finished in the same way that we will finish the boy’s room ceiling – with pine tongue and groove boards, painted white. I am looking forward to this simple yet elegant look.
.png)
I mentioned the amazing cast iron metal beds that I got for FREE in this post. They still need some TLC, but they will be showstoppers once they are finished! As of right now I am planning on painting them black, to balance out the amount of white used on the walls and ceiling. The bedding will be simple, with aqua and pink accents – similar to what they have in their current shared bedroom.
.png)
In fact, besides the beds, the rest of the furniture and finishing accents that I plan to add to the space will come from their current set up. The pieces work perfectly and have sentimental value.
Their dresser will sit on the short wall behind the door. It was a gift to me as a little girl, from my grandparents. It will provide two drawers for each girl and house their shirts and pants.
.png)
On the wall behind the dresser will be a small accent mirror. I imagine the girls might at some point fight over bathroom space getting ready – so this will make for a convenient ‘overflow’ spot.
.png)
In the smaller ‘nook’ space of the room will sit a glider rocker, which used to belong to Craig’s grandpa. We had it reupholstered before our oldest child was born, and used it in the nursery for each of them. It’s a very special piece.
.png)
Couple the chair with a few floating shelves filled with books, and the girls will have a perfect little spot to cozy up and read.
.png)
The birdcages above are also from the girl’s current space. Each of the paper cranes, which symbolize peace and longevity in Asian culture, were hand folded by me – during the months we waited to complete the girl’s adoptions from China.
.png)
Their closet will be accessed through two sliding barn doors, which were found in a small barn/shed on the property of the very first home that Craig and I purchased as a married couple. They are rough right now; But as part of my Summer Project Bucket List, they should be whipped into shape soon.
.png)
Inside the closet, the ceiling slopes quite dramatically, from 6′-6″ at the doors, all the way down to the floor. There is just enough head space though for each girl to have her own hanging rack (one on each side) , plus a shared cabinet with baskets to hold socks and undergarments. The extra space in the closet has a pretty low ceiling height, but will be useful for shallow bins holding rarely used items, such as Christmas decorations.
.png)
So that’s it! Now the entire second level of the cottage has been designed and drawn up in 3D! Designing with the third dimension has really been key for me throughout this entire process.
.png)
I love the way it all flows, and the simplicity of the layout. I went into the design process with the hope that it would create very little ‘wasted space’ – and I succeeded! I think all five of the kids will enjoy hanging out here.





SO cute! I can’t wait to see the finished product.
The design is all coming together nicely . The 3 D with text explanation really helps me visualize. Looking forward to when the construction begins & mostly the ‘finished’ look 🙂