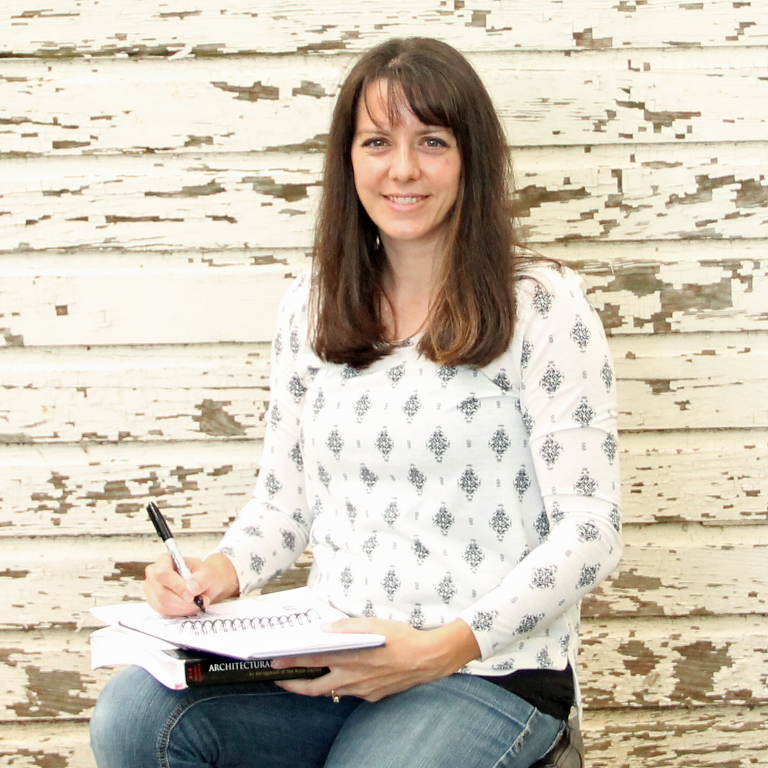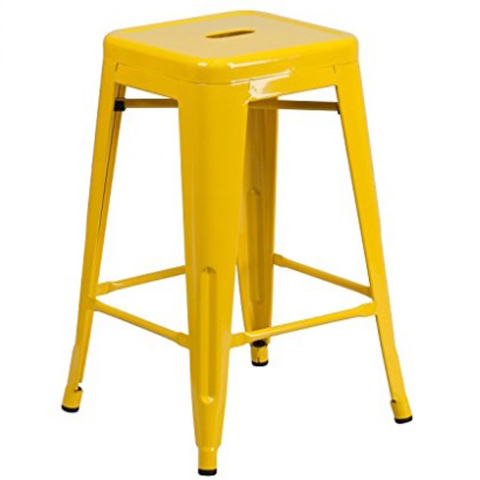It’s interesting, now that I have been blogging for over a year, to look back and see some of the things that I have written – particularly as it relates to our house design process.
I am actually really thankful that I started documenting the process when I did. At the time, I had no idea that our floor plans would change as dramatically as they have. I believe it might be encouraging to others reading this blog, who might be considering the design of their future dream home – to see that even someone who is seasoned in design can begin in one place – and end in another.
.png)
When we first started out, before our budget was completely realized, our house plans included special features such as a large vaulted living room, a small built in elevator/lift, and an endless pool in the basement.
You can see our original floor plans and my own personal thoughts about our dream home (as we believed it to be at that time) by linking to the following blog posts:
Through time, as we began to understand the true costs of what it would take to make these dreams a reality, the restrictions became more clear – and the designs began the process of fine tuning. Essentially, we had to determine which features of the design were most important to us, and which we could live without.
I wrote about how we made the decision to eliminate the large living room, and opted for a combined kitchen & dining space – to save on square footage – in this post.
And later, I documented in this post the fact that we would need to simplify even more – reducing the amount of windows, specifically in the living room, and also rotating the garage so that there would be a shorter driveway.
These changes didn’t come easily. I’ll admit it was hard for us to see some of the features we were most excited about slip away. But here’s the thing…
It’s still our dream house
With each change, the concept of the design was maintained, yet simplified. You could say that, essentially, we ‘cut the fat’.
In fact, as each modification has occurred, Craig and I have both looked back and realized that we prefer the more simple idea over it’s more complicated counterpart.
The fine tuning hasn’t been all elimination either. We have also been able to justify fun surprises, such as the rec room/ home gym in the lower level, and the nicely laid out upstairs bathroom with a large walk in shower. Both features that we know our family will greatly enjoy!
The newer floor plans, and hopefully plans that are VERY close to what will actually be built, are as follows:
Main Level (refined design)
.png)
Upper Level (refined design)
.png)
Lower Level (refined design)
.png)
The exterior has changed quite a bit too – in response to the interior changes.
This is how the exterior design looked last summer, before we began fine tuning.
.png)
And this is how it looks now. The most notable changes include the elimination of the living room ‘wing’, the reduction to one gable over the entry door, the change in orientation of the garage, the switch from a metal roof material to asphalt, and the elimination of the transom windows. The refined exterior is more simple and balanced, I think. I especially like that the entry door is centered on the gable and framed by the columns. Also, please note that the large planter box is still there.
.png)
I will be taking some time this weekend or early next week to update the slideshow images on the website itself, so that it can reflect these changes.
Hopefully this post, and the overall blog – which will eventually capture our cottage from design, through building, and into interior decorating – will be a useful reference for people who are considering a new build of their own. It isn’t necessary to have it all perfect on paper starting out. The design will evolve and allow you to love it more along the way!





