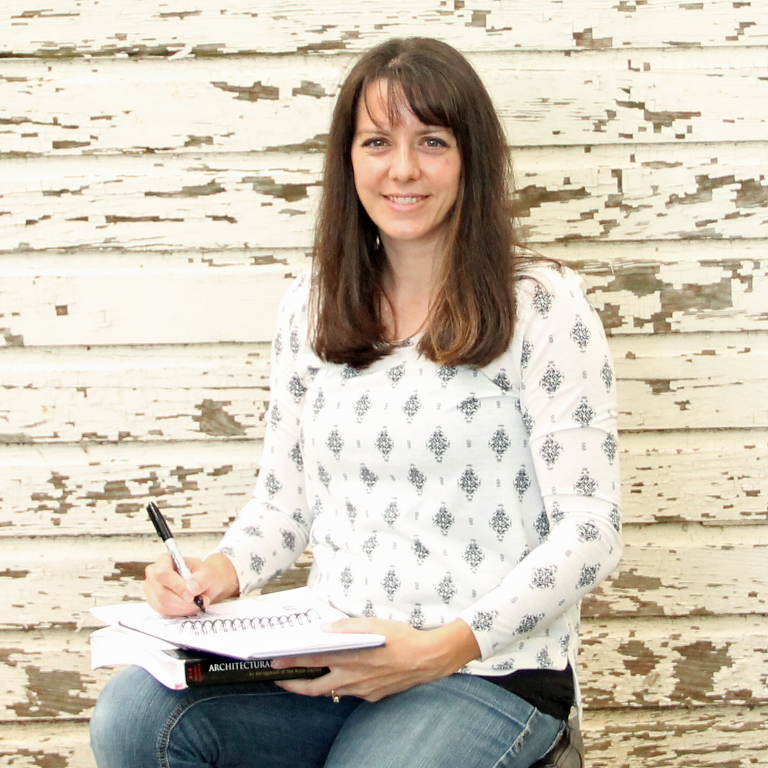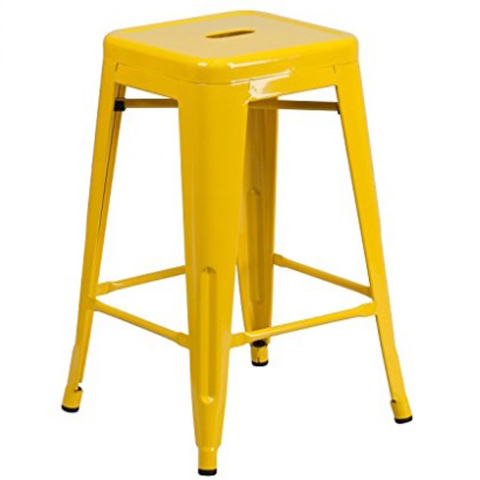.png)
While it is still fresh in everyone’s minds, I wanted to take some time and say ‘thank you’ to you awesome people for all of the help you gave me last weekend.
When I wasn’t sure which layout was best for our future upstairs bathroom, I went ahead and made a post about it – offering three options, and asking you to choose your favorite. I thought maybe two or three of you might comment or offer suggestions. I was completely blown away by the amount of interaction that post received both here on the blog and on social media – especially through the AHC Facebook page!
I will need to go back and look at the stats to be positive, but i’m pretty sure that it was my most engaged post of all time. Kind of crazy, considering the subject matter! If you would like to review the options, you can read the post again RIGHT HERE.
The post went live right away in the morning, around 7am; And as the day progressed, I could see that there was a strong trend emerging. Barely anyone was choosing Option #1, with the smaller shower stall. Most people agreed that when given the chance to have a larger tiled shower, they would choose it over a fiberglass or plastic unit.
.png)
people were not loving the idea of a small shower stall!
That little tidbit was interesting to us, as Craig and I have never lived in a house with a custom/tiled stall. We have always either had the smaller stall units or a bath/shower combo unit. I guess we don’t know what we’re missing!
That left option #2 and #3.
And, between the two, another common theme emerged. Many people agreed that seeing the toilet first thing as you walk up the steps would not be attractive. Seeing the vanity first, as Option #2 showcased, was the primary reason given by people who made that choice.
However, I have a feeling that not everyone who chose the second option fully realized that the ceiling behind the vanity was sloping, hindering the ability to install a full height mirror. This was Craig’s biggest worry, I believe. He felt that a vanity with a small mirror (or no mirror) in front of it would, essentially, be useless.
.png)
toilet is hidden, but the vanity is small and there is little to no space for a mirror
The final trend in comments that we saw was regarding the counter space itself. Many of you pointed out that the larger vanity in Option #3 far outweighed the negative aspect of seeing the toilet first thing when walking into the bathroom. As one person commented, “Everyone knows it’s in there!” I’ll admit, there is a lot of truth in that statement!
.png)
people didn’t like the toilet directly in front of the door (I didn’t either) – but some thought that the additional counter space made option #3 their top choice regardless.
You know how sometimes when you stare at something for a really long time and it starts to get fuzzy and not make sense anymore? That is what I think was happening to me. But you guys… you helped me bust through! By the end of the day, the topic had received so much discussion, that new ideas started popping into my head.
And from all those comments about how you and your families use your bathrooms, questions about swinging vs pocket doors, and thoughts about what is most visually pleasing – a brand new OPTION #4 was born!
.png)
By ‘stealing’ a mere 8 inches from the girl’s bedroom, I was able to figure out a layout complete with BOTH the large tiled shower and the extra long counter space, a pocket door, and a toilet hidden from view. I figure there is even room for a small linen cabinet or hamper in the corner.
I brought it into 3D – just to verify that all of the fixtures will work out. And I do believe we have a winner!
.png)
Rainfall shower head? check! Extra large vanity? check! Pleasant view into the room? check!
.png)
I like the idea of a round mirror and a rectangular sink. Still debating about adding a second. As you can see, the headroom will be a bit more tight on that side of the counter. The back wall behind the toilet is 4′-9″.
.png)
At your suggestion, I am also planning to allow for a glass shower door.
.png)
This is the view a person walking up the stairs will see. I am loving that the door is essentially centered on the back wall. I am planning a pendant light fixture for the hall, to hang in the center. I think it looks pretty balanced! I envision colorful art pieces hanging on either side of the door – maybe a ‘kid gallery’?
.png)
Just for fun… here is an aerial view of the second floor as it is right now. I’m just getting started on the girl’s bedroom design – so it isn’t detailed. Also trying to determine what height knee walls, if any, will need to be added.
I will be working some more on the 3D imagery – adding color and texture – and will give the big reveal of the room right here on the blog when it’s finished.
Again, I want to thank you for hanging out and helping me with this! I have other tricky spaces that have been leading me to dead ends. Maybe if I post about them, you can help me another time or two (or twenty)? Have a wonderful weekend, friends!




