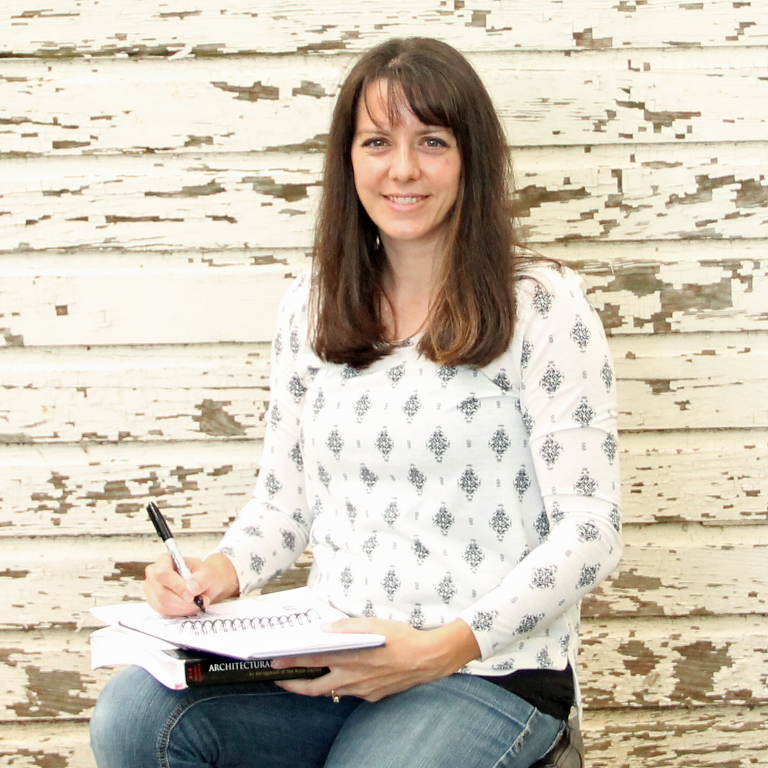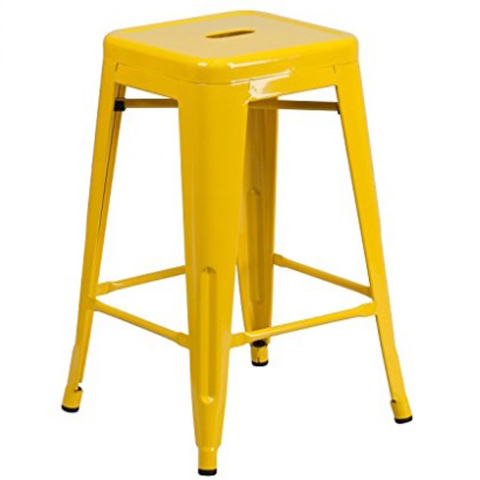I’ve got the basics of the kitchen plan figured out, and have begun the transformation of the dining chairs. Now is a good time to work on the design of the harvest dining table that our family will use at Arrow Hill Cottage.
This will be a custom piece, and hopefully an heirloom that will be passed down for generations. As such, I want to think through every detail to be sure it will stand the test of time.
.png)
OUR DINING PHILOSOPHY
Our family enjoys eating our meals together as a group. It is something we strive to maintain as a top priority, even while the kids grow and become more involved in other activities.
The space where the dining table will reside is directly to the right of the kitchen. In fact, I would consider our kitchen to be a kitchen/dining combination. The dining area is pulled off to the side a bit. This helps to maintain the kitchen work triangle as well as define the eating area as a place of importance.
.png)
HARVEST TABLE DESIGN BASICS
The harvest dining table design is heavily influenced by a few factors:
First, we are a family of seven. While we only need seven chairs around the table, we want to be sure to always have a few extras for guests. The set of 10 vintage chairs we are refinishing will surround the table, leaving 3 seats always ready for company. I specifically looked for chairs that had a smaller profile, knowing that we would have many set up at all times.
Second, The space where the table and chairs will sit is a bit narrow, and because of that I know that the table will need to be narrow as well.
Lastly, The table top will be made of solid wood boards – hopefully harvested from our property. We do not want to complicate the design by making a table that has extendable leaves. Whatever size the table is, it will be one hundred percent of the time.
Considering all of these factors, I knew from the start that I would be designing a long and narrow table.
HARVEST DINING TABLE INSPIRATION
I found inspiration in the form of a ‘dry sink’ turned table that I spotted at a local antique store last year.
.png)
It apparently had been used in a one room schoolhouse in the early 1900’s. When I spotted it, I kind of wanted to just take it home with me right then and there. Unfortunately, I couldn’t justify the price tag or the fact that it would need to sit in storage for over a year before it could be utilized.
Instead, I kept my eyes open for table legs that looked similar to those used on the dry sink. I finally found them in Kansas, on the surprise anniversary road trip Craig took me on in June.
.png)
They were just the shape I had been looking for, and I love that they will hold memories of the special trip that we had together.
After measuring the chairs and determining how much space is needed between them, I came to the conclusion that the size of the table top will be 3′-0″ wide x 8′-6″ long.
DESIGNING IN THE THIRD DIMENSION
With all of this information in mind, I set to work with my favorite 3D designing tool – Sketchup. I’ve written before why 3D modeling is important during home design process. Many of the same reasons ring true for other design endeavors as well. The third dimension is just so helpful in visualizing what the end product might look like.
In this case, it also helped me to determine what sizes and lengths of lumber might be needed to get the job done. The below image lays out the 2×4 material. This configuration will be used for the framing and stability of the table. Higher quality wood will be added to the face. If we have enough, it may even be wood harvested from our land.
.png)
table framing
The legs of the table are positioned at the very ends, allowing enough space for 5 chairs on either side.
.png)
For added support, I am anticipating that there will need to be a center brace that runs from one end of the table to the other.
.png)
.png)
I have yet to determine the finish of the legs. I go back and forth with either stained wood or painted black. We may not be able to make a full decision until we begin finishing the legs. If we can’t get the stain to blend well with the lumber from our land they may need to be painted.
.png)
.png)
I think the piece will fit beautifully in the space! It will add just the right amount of simple charm. You’d better believe I am looking forward to eating many home-cooked meals with my family in this very spot!





A beautiful design plan , the ‘anniversary ‘ table legs add that ‘special touch’ . Please pull up 2 chairs as we would love to join you at the table ?