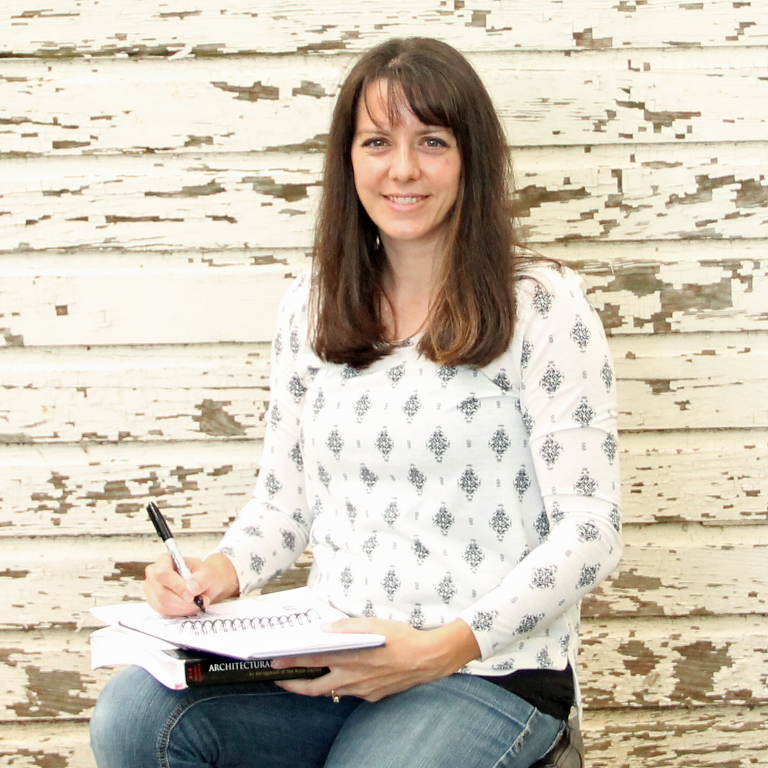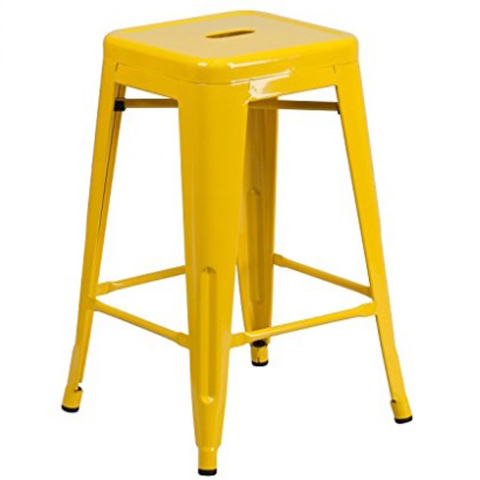.png)
The Makeover Takeover series focuses on helping my readers with bits of their own homes that are giving them challenges. Whether it is a room that they want guidance on styling, a floor plan that needs re-configuring, or they are stumbling with choosing an exterior color palette, I am happy to help. I offer solutions through virtual design and source links.
Today’s Takeover brings us to a working family ranch, one that is busy all the time. Josh and Tara built their house a couple of years ago. At that time, they made the decision to hold off on adding built in organization cabinetry for their mudroom and laundry, for budgetary reasons. Now, with two young children and a baby on the way – they are realizing that it is time to make these spaces more functional.
Because this is a newly built home, no walls will be moved, and no existing finishes changed. My plan was simply to offer organization solutions that could make these rooms efficient and ultra useful for this young family.
THE MUDROOM TODAY
.png)
The great news is that the space layout is wonderful and there is plenty of square footage to work with. Though the plan shows locations of cabinetry and built-ins, none of these items were built during the construction phase.
PROPOSED CHANGES
Organization, organization, organization. The space is here, but they need some family friendly techniques to make the space run efficiently. Tara mentioned that though she loves the look of white cabinetry and subway tile -they simply would not hold up at the ranch. They need durable finishes that will wear well and can be easily kept clean.
The family sees this as their forever home, and as such they asked for a timeless look – with finishes, colors, and cabinetry styles that aren’t too trendy.
.png)
This is the view the family sees when entering their home through the garage door. Tara admits that it has become a bit of a drop zone for items that don’t have a proper storage spot. I want to make this view welcoming – one that says ‘come in and relax… you’re home’.
.png)
Swinging around to face the door, you can see that the family has attempted some temporary organization solutions. They prefer not to have a traditional coat closet, and instead choose to hang their coats so that they are readily available. My plan was to transform this corner into a command center of sorts. A place where all the mail can be set and sorted, where phones and devices can be charged. The pocket door in the right of this photo leads into the laundry room.
.png)
This is the view as you enter the laundry room. The oversized washer and dryer seem to dominate the space, as does the large laundry sink. My goal with this room was to streamline the look and to scale down the appliances by adding additional elements, such as a folding center and shelving.
.png)
Across from the washer and dryer is a large alcove that the family currently uses as a place to hang clothing to dry. Tara requested that a more permanent drip dry station be positioned here, as the location functions well for this purpose.
.png)
There is also a smaller alcove close to the door. I imagined that this could make for a convenient spot for the brooms, vacuum cleaner and cleaning supplies.
FINISH INSPIRATION
With durability and timelessness in mind, I searched out materials and products to finish off the rooms.
Each of the products below combined will form a very efficient working mudroom. You can learn more about each product by clicking on the titles below.
.png)
SINK: A more shallow, stainless steel bowl is more in scale with the space and can be mounted into a counter space.
FAUCET: The spray nozzle can be detached with a hose, to easily spray down clothes in the sink.
COUNTER TOP MATERIAL: Faux marble finish in white – bringing a bit of brightness and luxury into the space.
TILES: The clean lines of these simple square tiles detracts the eye from the unevenness of the surfaces they connect.
CABINET FINISH: To match existing trim and door colors and wood species.
WALL CLOCK: This large element serves to bring your eye upward. It is also beautiful!
LAUNDRY BASKETS: One for each sorting cubby.
TOWEL RING: In a dark oil rubbed bronze finish.
METAL CANISTER SET: These tall galvanized canisters are the perfect fit for this rustic space.
HANGING RACKS: Can be stored on the wall, out of the way – but come in handy when needed!
CLOTHESPIN ART: A bit of whimsy!
LAUNDRY ART: This simple yet timeless sign is another little accent that brings life to the utilitarian space.
WICKER BASKETS: Used to store cleaning supplies or extra towels.
MOP AND BROOM HOLDER: Attached to the wall right inside of the pocket door, the brooms and mop will be easily accessible.
COLORED BINS: One bin in the ‘command center’ for each family member.
COAT HOOKS: The gunmetal finish adds another rustic touch
RUG: Jute material is the perfect durable choice for this space.
BOOT TRAY: Set under a handmade pine bench, the boot trays offer easy cleanup and practicality.
DRY ERASE/CORK BOARD: As part of the command center – the perfect spot to write notes or pin up important reminders.
CHARGING STATION: Every modern family has quite a few devices. This charging station offers a clutter free alternative.
AND NOW FOR THE BIG REVEAL!
.png)
I am very happy with how all of the elements came together! Because of the home’s location on a ranch – I wanted to offer a few subtle rustic touches. I also made sure to keep durability and organization in mind. Let’s take a little photo tour, shall we?
.png)
This gorgeous large stained wood bench becomes the focal point when walking into the house. It is offset by a wall of fun, yet durable, corrugated metal paneling. Hooks and shelving add function, while boot mats underneath the bench add practicality and make for easy clean up.
.png)
The opposite side of the room features the command center, easily accessible from the back door.
.png)
It has a place for just about everything, with cubbies and bins for each family member, drawers for small tools, cabinets for off season gear, and shelves for books. The over sized counter-top provides the perfect spot to sort mail and charge devices.
.png)
Sight lines into the laundry space can be left open to reveal natural daylight, or blocked with the beautiful pocket door. The mudroom is now functional, with a place for everything.
.png)
Walking into the laundry space, you are greeted by handsome wood cabinetry and sleek tiles.
.png)
This simple laundry sorting system is practical, and now efficient with the counter space above.
.png)
Above the large counter is a convenient spot to store frequently used items, such as laundry soap and clothes pins.
.png)
By adding counter space above the washer and dryer, their scale is reduced. The laundry sink and tile are tied together by the finish of the counter material – a faux marble.
.png)
New drying racks that can be easily folded up against the wall when not in use.
.png)
A bit of whimsical laundry room art is positioned next to the storage alcove. The broom, vacuum and cleaning supplies are within easy reach and ready for action at this busy ranch home.
I’ve created a 3d animation of the mudroom/laundry makeover for a closer look. Click the play button below to view.
I hope that Josh, Tara and the rest of their family will love the ideas for this new organized space! These functional additions would help keep everything in it’s place.
Remember that this is a FREE digital home design consultation, which is available to anyone who subscribes to the Arrow Hill Cottage website. If you or someone you know could benefit from this service, simply email me with a few photos and a description of what issues you would like resolved.
If chosen, I will offer a solution + inspiration through 3d images and sourced items. Hurry though! I only have the ability to do one Makeover Takeover each month and the spots are filling up quickly! I have plans to eventually make this a paid service, so if you have been thinking of contacting me about a project and want to get in on the free deal, don’t hesitate!
This post contains affiliate links to products for your convenience. If you purchase via my links, I may receive a small commission at no additional cost to you. Thanks for supporting Arrow Hill Cottage!





THANK YOU SO MUCH, ANGELA! Infinitely helpful to visualize the space you designed in 3D. Now we can get our supplies & make it happen!
You are very welcome! So excited for you! It’s going to be an amazing (and functional!) space!
Love It ! Very organized , thumbs up to the whole design?
Thank you! I love organization!