Welcome to the first installment of the ELEMENTS OF HOME series. Each month I plan to showcase a different residential style here on the blog. It is my hope that by laying out the basics of each home style, you will be able to determine which suits your lifestyle and preferences the most. When designing a new house, or searching for one to buy, this information can come in very handy!
I am going to start by over viewing the main elements of the cottage style home. Our own home, as you might have guessed by the name of this blog, is being designed with the cottage style in mind.
.png)
Be prepared for plenty of cottage style home inspiration images!
HISTORY OF THE COTTAGE STYLE
The term ‘cottage’ comes from England architecture. It referred to a home with ground floor living spaces and sleeping spaces in the upper level, nestled into the roof eaves. In the Middle Ages, cottages housed agricultural workers and their friends and families. The term ‘cottage’ denoted the dwelling of a cotter (a worker of the land). The cottage house was modest, with a typical arrangement of two rooms on the main level and two rooms on the upper level. Typically these cottages were situated on a small plot of land, between 2 and 5 acres.
Today, when people think of cottages they have a vision of these small houses of days gone by. The term is used in many cultures to refer to a vacation property, usually situated near water or on a secluded and peaceful piece of land.
MAIN ELEMENTS OF THE COTTAGE STYLE HOME
LOCATION
Generally a cottage home is situated in a rural or natural setting, perhaps on a small plot of land near water or in the country. Though less common, there are also urban cottages – which, at the very least, feature a small garden or ornate flower beds.
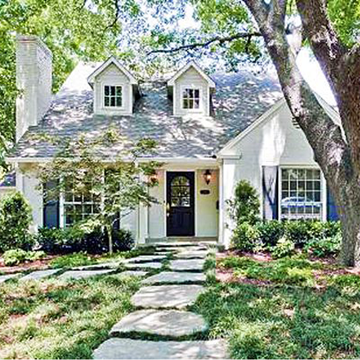
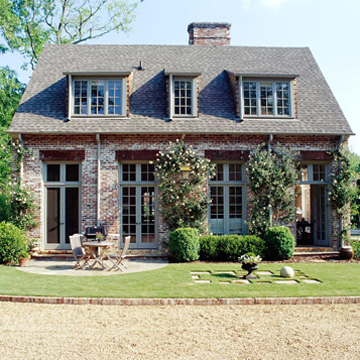
Cottages boast a wonderful connection to nature; and most that are built (or remodeled) today are careful to respect the flow from indoors to outdoors. They include a variety of indoor/outdoor rooms and spaces – such as porches, patios or wood clearings, allowing the home’s owners to enjoy the serenity of nature.
.png)
image source
.png)
SIZE
Most cottages are modest in scale. They are built to the needs of the people who will live in them, and not as a way to showcase wealth or prestige. Each square inch in a cottage is useful and serves a purpose.
.png)
Generally a cottage will be either one story or a story and a half. One and one half storied versions have upper levels that feature sloping ceilings and either short walls (4′ high or less) or no walls at all – where the ceiling slope extends to the floor.
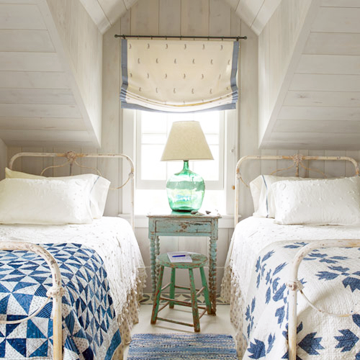
EXTERIOR TRADEMARKS
From the curb, a cottage appears small in scale. Typically they feature a steeply pitched roof and asymmetrical balance, with focus being placed on the front door.
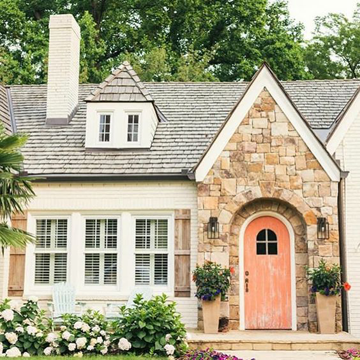
Local materials such as stone and wood are commonly used. Shutters may be added as a simple accent to windows.
.png)
INTERIOR SPACES
Inside, cottage spaces are informal, encouraging flow from one room to the next. Their relaxed nature invites visitors and full time occupants to feel at home. To maximize useful square footage, hallways are often eliminated.
.png)
These homes are often full of charming nooks and crannies.
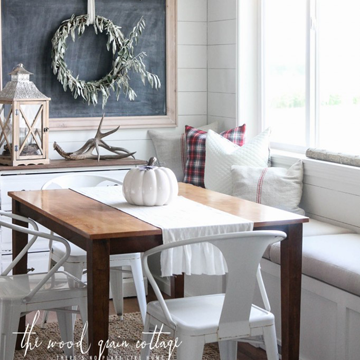
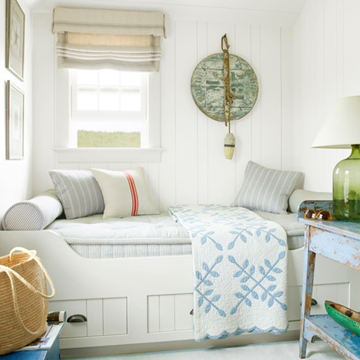
COLOR SCHEME
Cottages tend to utilize a refined and simple color palette, both inside and out. The softer more neutral colors are common; But bright white is the most popular color used.
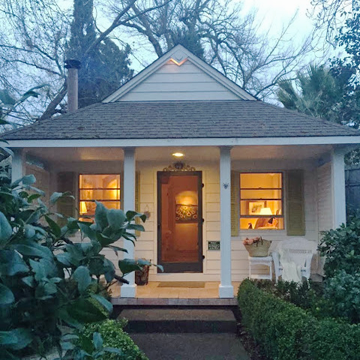
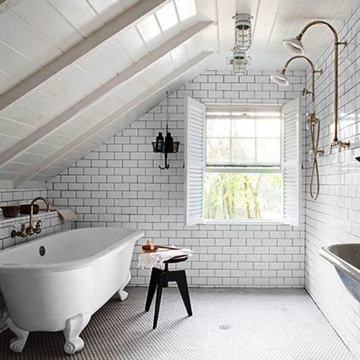
The use of neutral colors on the walls, ceilings, and floors leaves room for statement pieces to shine. You can often find a playful splash of color on a furniture piece or fabric embellishments.
.png)
.png)
FEATURES
Though the style is unrefined and personal, there are statement features that many cottage homes possess.
EXPOSED STRUCTURE: By exposing the structure of the cottage, not only is construction simplified, but a level of charm is added.
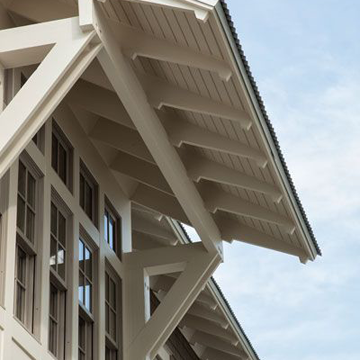
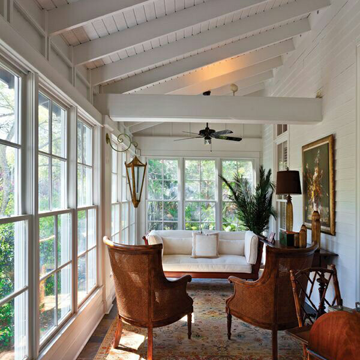
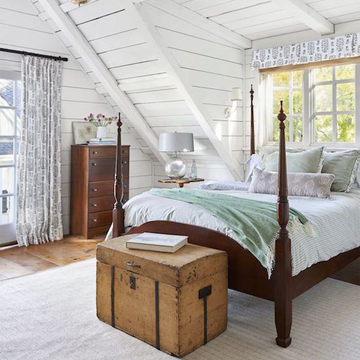
DORMERS: Primarily used to create extra space on the upper level of these homes, dormers also add a touch of whimsy.
.png)
TALL WINDOWS: They do a wonderful job of letting in natural daylight. The light then bounces off of the light colored walls, adding to the overall cheeriness of the space. Manufacturers such as Marvin have recognized the charm and appeal of these tall windows and have created the ‘cottage style’ window, which is essentially a double hung with a smaller upper sash.
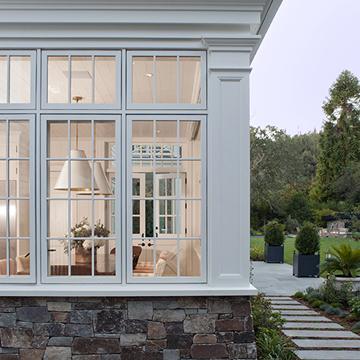
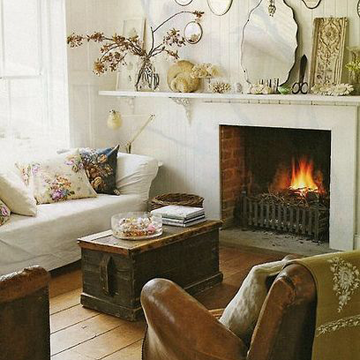
INTERIOR DECOR
The cottage decorating style is personal and forgiving. There is room for a mix of old and new, expensive and thrifted finds, hand made and store bought. It is an eclectic technique that is all about finding what you love and bringing it into your home to surround yourself with inspiration.
.png)
Linen, burlap and wool are common textures used in cottage decorating. Painted and distressed wood furniture pieces are often present, as are vases of fresh cut flowers in each room.
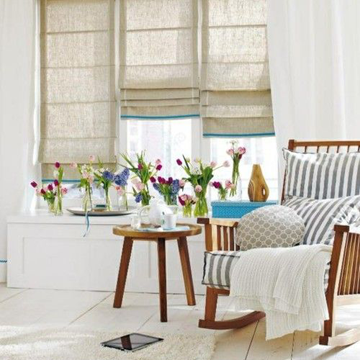
INSPIRING COTTAGE STYLE HOMES FROM AROUND THE WEB
These homes showcase the cottage style well. Take a closer look!
.png)
I hope you enjoyed learning a bit more about the Cottages. Stay tuned for another home style next month!



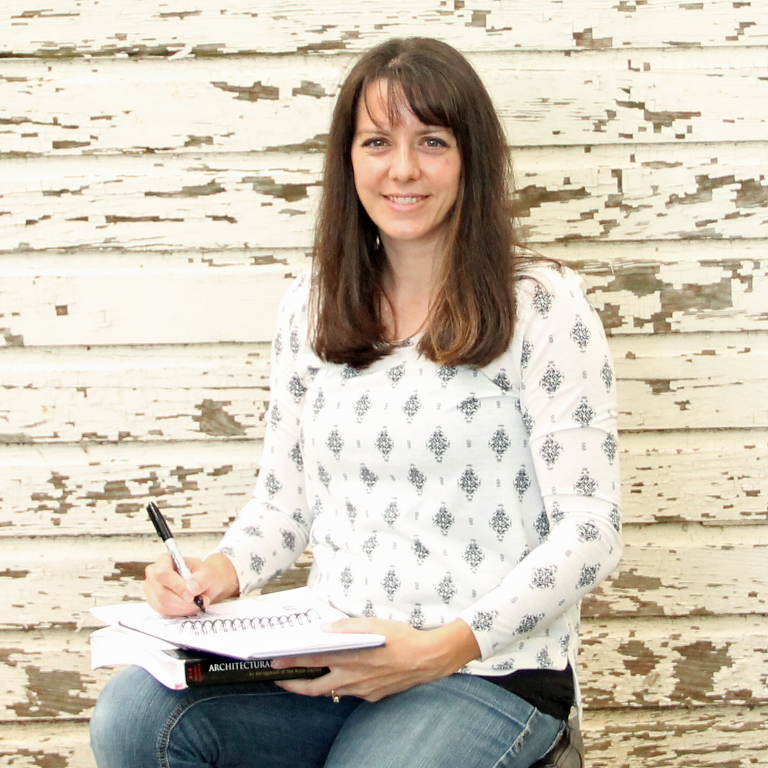
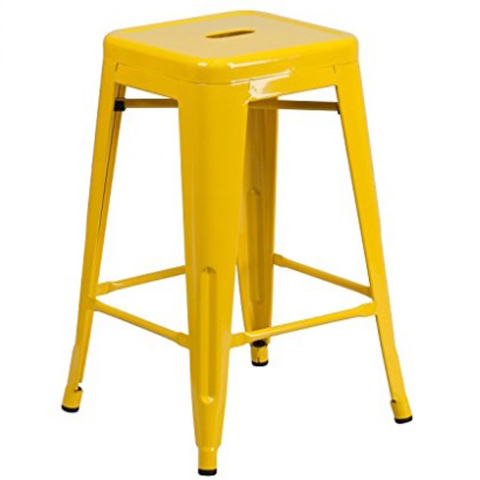
Do you have the blueprint for the house? I’m recreating it in a game
Enjoyed your first issue very much. I love the cottage style and have styled my home as such.
Your article has been a wonderful read for me… we are getting ready to do our exterior./. and I am going for the cottage look. When we change the roof by the end of the year.. we are adding to the overhang to create a sweet covered porch…but heres my landscaping question— I love used brick… my walkway is already just a slope (with no steps) thinking of making it possibly a flagstone path and then brick up near the house. And my color combo I am shooting for is a light neutral gray (Benjamin Moore) and black shutters…your thoughts??
Really great first issue..look forward to further issues…very well done….will pass this beautiful and informative issue on.
thank you!
Price range
Loved this! My daughter-in-law is wanting to decorate in this style, but is starting from scratch. This should help a lot! Thank you!
Wonderful! I hope this helps her create her dream home!
How can I transfer my 1970 single story ranch front facade into cottage style? I would love to add a porch.
A front porch would definitely help add that cottage charm! Ranch style homes are difficult in that regard, however, because the roofs typically have a low pitch. Perhaps if a porch can’t be worked in, a white painted pergola could work to cover a patio space in front. I would also suggest to pay particular attention to the landscaping to add interest and cottage appeal. Good luck!
How would one find house plans for your pictured cottages?
All image sources for the cottages featured in this article are clickable links under each photo. Some may have floor plan drawings, others may not. I did not design any of these cottages – but have designed a few, including my own – which this website is named after!
Fascinating content in your article……it made very enjoyable reading. Thank you.
Thank you! I am working on adding a few more home styles to the list – people seem to like the information!
Hi there! I’m in the beginning stages of possibly purchasing a house that reminds me of an English cottage. It currently is brick with sections of siding. If I purchase the home I would love to do the German Shmear technique on the brick and replace the siding with stone. Would those two elements work together? I appreciate your feedback. Thanks!
Hi Demetra,
That sounds like a lovely home! I would love to see it. Feel free to email me a photo at arrowhillcottage@gmail.com
My dream is to own a cottage by the water one day,
and I know how exactly I would decorate it.
Wonderful to know!! Thank you ?