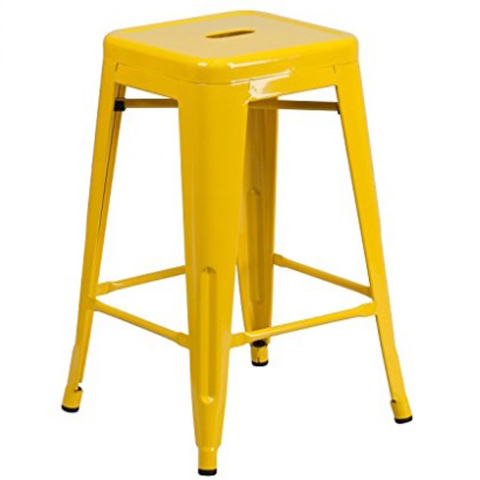.png)
Welcome to another installment in the ELEMENTS OF HOME series. Each month, I showcase a different residential style here on the blog. It is my hope that this information will not only teach you a little something about the various styles; but also equip you if are designing or searching for a new house – by allowing you to determine which style(s) suit your lifestyle and preferences the most.
Today I will be over-viewing the Tudor home – including the history of the style and what makes it unique.
HISTORY OF THE TUDOR STYLE
The style was born in American after the height of the Queen Anne Victorian home reign. The fancy, elaborate Queen Anne’s, with all of their mass produced detailing, was falling out of favor – And, in turn, homeowners were beginning to search for handmade, craftsman touches. An interest in Medieval and early Renaissance architecture, common in early 1600’s England, brought the eclectic Tudor style to America in the early 1890s.
Many of the first homes built in this style were commissioned by European trained architects – for wealthy American families. As the popularity of Tudors grew, they became known as ‘Stockbroker Tudors’ – a nod to the many homeowners who had earned their wealth in the stock market boom of the 20’s. Eventually, the Tudor style became popular with middle class American families as well, and in the 1920’s and 30’s it was one of the most frequently built home types.
.png)
During World War II, with a resurgence of patriotism, a majority of the country’s homeowners preferred to build using the more ‘American’ architecture of the Colonial Style. That notion, partnered with the fact that Tudor style homes tended to be expensive to build and maintain, saw the style falling out of favor. The height of it’s popularity ended in 1940.
MAIN ELEMENTS OF THE TUDOR STYLE
LOCATION
Though examples of the classic Tudor style can be found across the country, there are quite a few prime examples that exist in the Eastern states, especially in the Washington D.C. area.
Most commonly, this home style can be found in residential city neighborhoods and not in country settings, save a handful of large country estate mansions.
.png)
SIZE
The size varies widely for this home style. The first examples were built as very large homes and even mansions; But through time, as the style became more popular, modest Tudors began dotting neighborhoods. These smaller Tudor homes now make up the great majority of examples that exist in America.
EXTERIOR TRADEMARKS
- STEEPLY PITCHED ROOF: Usually in a gable configuration, the roofs generally display little to no overhang. Though rare, some roofs are covered in a false thatching, in an attempt to mimic the picturesque thatched roofs of rural England.
.png)
an example of a false thatched roof
- DECORATIVE HALF-TIMBERING: This non-structural technique is employed on approximately half of all Tudor style homes. This again is a nod to medieval infilled timber framing. The infill material is most commonly stucco, though brick and stone can also be found.
- TALL, NARROW WINDOWS: Traditionally constructed of either wood or metal, in the casement style. They are frequently seen in groupings of three or more, the most prominent grouping centered below the main gable. Leaded glass paneled windows, set in a diamond pattern, are also common.
- MASSIVE CHIMNEYS: One of the most popular detail of the Tudor style is a large, elaborate chimney. They are commonly placed in prominent locations on either the front or side of the house.
.png)
INTERIOR SPACES
The interiors of Tudor homes are rich with detail and interest. The living rooms almost always feature a large focal fireplace. Heavy wood timber beams, similar to those used on the exterior detailing, commonly accent interior spaces. Arched openings between rooms is also a popular detail.
.png)
The website traditionalhome.com has a wonderful slideshow featuring the Tudor style and how a home can be detailed- on both the interior and exterior – to reflect the historic nature of the home, while at the same time remaining relevant in the 21st century.
COLOR SCHEME
The exterior of classic Tudor homes are nearly all composed with a combination of four basic materials: stucco, brick, stone and wood half-timbering. Because of the use of these natural materials, the homes have a very ‘earthy’ exterior appearance. Most feature a darker base of stone or brick, and a lighter upper half with a cream or white stucco accented with dark wood beams.
NOTABLE TUDOR HOUSES
.png)
Ishpiming Mansion | Lindley Johnson & Leon Dessez | completed 1894
.png)
Agecroft Hall | Henry G. Morse | built in England in the late 1500’s and transported to America
INSPIRING TUDOR STYLE HOMES FROM AROUND THE WEB
These classic homes showcase the Tudor style well. Take a closer look!
.png)
.png)
I hope you have enjoyed learning a bit more about the Tudor style. Curious which residential style will be featured next month? Stay tuned!
And be sure to check out the previously showcased styles here.




