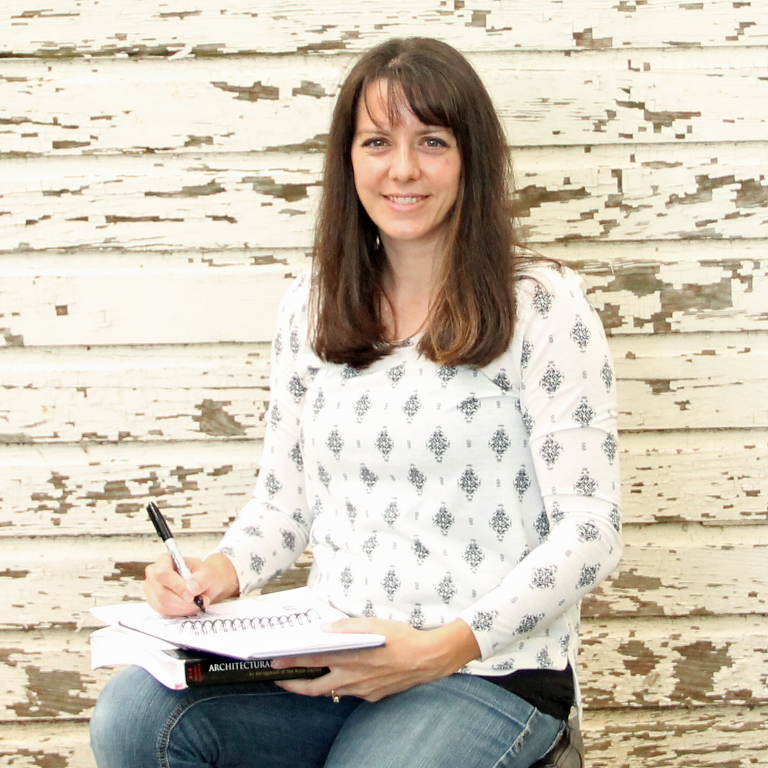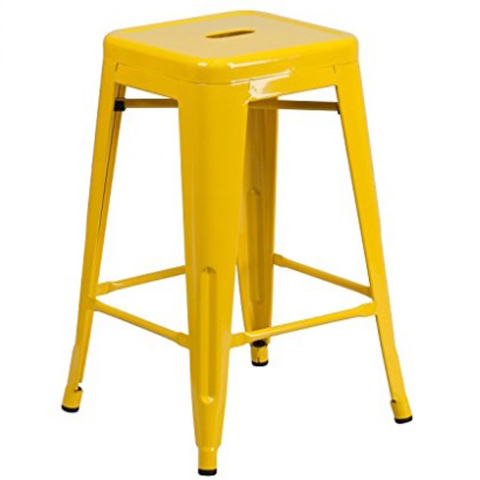Read on for ideas on how we are designing our future home to incorporate a shared boy bedroom for our three sons. These ideas can be useful for anyone whose children share a bedroom.
.png)
As a family on the journey toward minimalism, it only makes sense that the design of our future house, Arrow Hill Cottage, would reflect our desires. Because of this, we have been striving to build the least amount of square footage necessary for our large family to feel comfortable. One minimalist technique we are implementing is shared bedrooms for our children.
I wrote about the design of the shared boy bedroom in a previous post, when things were still very conceptual. Since that time, I have worked on structural drawings, determined window sizes, and fine tuned the overall floor plan. At this point, I feel fairly confident about what will be built.
The upper floor of our cottage will have three total rooms. A shared bathroom off of the hallway, plus a bedroom for each gender. One for the girls and one for the boys.
Our three boys are currently 11, 9 and 7 years old. They share a room in our rental house and enjoy it. However, we know that as they age they will be looking for more privacy and personalized space. Because of this, I designed their room so that it can grow with them.
THE ROOM LAYOUT
.png)
This is the floor plan of the room. Overall, from edge to edge it is 28’0 wide x 13’9″ deep. The room is vaulted at a high point of 11’5″. The ceiling slopes from the vault all the way down to the floor.
.png)
Generally speaking, the room is divided into two different zones. The center core area will be common space, shared between all of the boys. In the image above it is the space with the large window and the grown man figure ‘for scale’.
In the lower sloping portion of the room, along the outer edge, will be private sleeping nooks. One for each boy. The nooks for our younger two boys will feature twin mattresses, while our oldest son will have space for a queen sized bed.
CENTRAL ‘COMMON’ SPACE
This is the view of the room as you walk into it from the hallway. The center space is about 8′ wide, but seems much more spacious because of the vaulted ceiling. I plan to keep this portion of the room very simple and neutral style-wise, with furnishings that can grow with the boys.
.png)
As you can see in the right of this image, the younger boys sleeping nooks are a bit more open to the center space. The larger nook is more private and is tucked behind the wall on the left.
.png)
On one wall of the common space, I envision a large dresser painted in a bright color. Above it, I would like to add a gallery of photos of the boys and some fun art pieces – such as this, this and this.
Because the ceiling slopes all the way to the floor, I want it to be covered in a durable material. Perhaps whitewashed pine boards, for example. This application could add texture and visual interest as well as provide a durable surface.
.png)
Looking back toward the bedroom entrance, you can see the closet door to the right. This one closet and the dresser will be shared by all the boys for their clothing. I imagine as they grow they will eventually be in generally the same size, at least for shirts and socks. This will help cut down on the amount of items they will need to store.
PRIVATE SLEEPING NOOKS
Although this is a shared boy bedroom, I wanted to be sure to incorporate a semi-private are for each boy to retreat to when he needs space from his brothers.
.png)
In their individual bed nooks, each boy has plenty of storage and places to display his personal belongings. The beds will be positioned not far from the floor, similar to platform beds – but I would like to at the very least allow for a 6 inch rolling drawer under each bed. Will perhaps try to tackle something similar to this DIY.
Each nook will have it’s own little lamp, as well as shallow shelving built into the wall studs. Barn-wood accents on the back of each of the shelves would add some warmth and extra character to the space. The partial height built in between the younger boy’s nooks will provide more storage, while the post will be the perfect spot to hang up their musical instruments. In this way, the instruments can also serve as room decor.
.png)
I imagine that each of the boys will put some personal touches in their own little nooks – with bedding, books, and accessories.
.png)
.png)
LARGER, PRIVATE NOOK
On the other side of the room is the larger sleeping nook. It will be given to our oldest son starting out. Once he moves out of the house, it will be passed down to the next in line – age wise.
As I mentioned before, this space is large enough for a queen sized bed. I appreciate this aspect while looking into the future, when our kids are all grown up with families of their own. We can see this room serving as a very nice family guest suite.
.png)
There is room for a small dresser and some art on the side wall.
.png)
SHARED BOY BEDROOM THOUGHTS
I know that some of you reading this will be skeptical about three teenage boys sharing a room. I totally understand that, and will admit that I am a tad nervous myself. However, each family uses their house so differently. For us, the bedrooms have always been used as a place to read and sleep.
In our home we allow the kids to have musical instruments, books, and perhaps a few toys in their rooms. We do not, however, allow electronic devices (computers, tvs, phones, etc). By doing so, we hope that the shared boy bedroom will serve it’s intended purpose as a relaxing space. And, if they need to get their energy out, they can always go shoot a few hoops in the basement rec room!
We are all super happy with how the room is coming together conceptually and the boys, of course, can’t wait to see it built!
PIN THIS SHARED BOY BEDROOM
.png)





So cute!!! Love it.